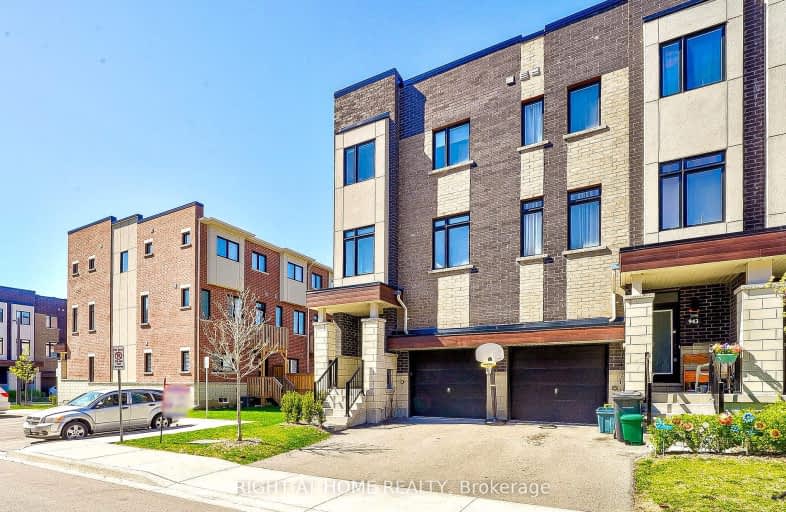Car-Dependent
- Most errands require a car.
Some Transit
- Most errands require a car.
Somewhat Bikeable
- Most errands require a car.

École élémentaire Antonine Maillet
Elementary: PublicAdelaide Mclaughlin Public School
Elementary: PublicSt Paul Catholic School
Elementary: CatholicStephen G Saywell Public School
Elementary: PublicDr Robert Thornton Public School
Elementary: PublicJohn Dryden Public School
Elementary: PublicFather Donald MacLellan Catholic Sec Sch Catholic School
Secondary: CatholicDurham Alternative Secondary School
Secondary: PublicMonsignor Paul Dwyer Catholic High School
Secondary: CatholicR S Mclaughlin Collegiate and Vocational Institute
Secondary: PublicAnderson Collegiate and Vocational Institute
Secondary: PublicFather Leo J Austin Catholic Secondary School
Secondary: Catholic-
The Thornton Arms
575 Thornton Road N, Oshawa, ON L1J 8L5 0.23km -
Boss Shisha
843 King St W, Oshawa, ON L1J 2L4 1.92km -
Whisky John's Bar & Grill
843 King Street W, Oshawa, ON L1J 2L4 2.02km
-
Coffee Time
500 Rossland Road West, Oshawa, ON L1J 3H2 1.07km -
Shrimp Cocktail
843 King Street W, Oshawa, ON L1J 2L4 2.02km -
Tim Horton's
1818 Dundas Street E, Whitby, ON L1N 2L4 2.02km
-
F45 Training Oshawa Central
500 King St W, Oshawa, ON L1J 2K9 2.2km -
GoodLife Fitness
419 King Street W, Oshawa, ON L1J 2K5 2.35km -
Orangetheory Fitness Whitby
4071 Thickson Rd N, Whitby, ON L1R 2X3 2.72km
-
Shoppers Drug Mart
1801 Dundas Street E, Whitby, ON L1N 2L3 2.26km -
Rexall
438 King Street W, Oshawa, ON L1J 2K9 2.28km -
Shoppers Drug Mart
20 Warren Avenue, Oshawa, ON L1J 0A1 2.66km
-
European Gourmet Delicatessen
575 Thornton Road N, Oshawa, ON L1J 8L5 0.23km -
Wing House
165 Garrard Road, Whitby, ON L1N 3K4 0.93km -
Chicago Deli Express
165 Garrard Road, Unit 2, Whitby, ON L1N 3K4 0.93km
-
Whitby Mall
1615 Dundas Street E, Whitby, ON L1N 7G3 2.56km -
Oshawa Centre
419 King Street W, Oshawa, ON L1J 2K5 2.63km -
The Dollar Store Plus
500 Rossland Road W, Oshawa, ON L1J 3H2 1.11km
-
Conroy's No Frills
3555 Thickson Road, Whitby, ON L1R 1Z6 1.82km -
Zam Zam Food Market
1910 Dundas Street E, Unit 102, Whitby, ON L1N 2L6 2.03km -
Freshco
1801 Dundas Street E, Whitby, ON L1N 7C5 2.26km
-
Liquor Control Board of Ontario
74 Thickson Road S, Whitby, ON L1N 7T2 2.63km -
LCBO
400 Gibb Street, Oshawa, ON L1J 0B2 3.07km -
The Beer Store
200 Ritson Road N, Oshawa, ON L1H 5J8 3.51km
-
Certigard (Petro-Canada)
1545 Rossland Road E, Whitby, ON L1N 9Y5 1.52km -
Esso
1903 Dundas Street E, Whitby, ON L1N 7C5 2.05km -
Shell Canada Products
520 King Street W, Oshawa, ON L1J 2K9 2.18km
-
Regent Theatre
50 King Street E, Oshawa, ON L1H 1B3 3.4km -
Landmark Cinemas
75 Consumers Drive, Whitby, ON L1N 9S2 4.31km -
Cineplex Odeon
1351 Grandview Street N, Oshawa, ON L1K 0G1 6.51km
-
Whitby Public Library
701 Rossland Road E, Whitby, ON L1N 8Y9 3.1km -
Oshawa Public Library, McLaughlin Branch
65 Bagot Street, Oshawa, ON L1H 1N2 3.29km -
Whitby Public Library
405 Dundas Street W, Whitby, ON L1N 6A1 4.74km
-
Lakeridge Health
1 Hospital Court, Oshawa, ON L1G 2B9 2.67km -
Ontario Shores Centre for Mental Health Sciences
700 Gordon Street, Whitby, ON L1N 5S9 7.39km -
Kendalwood Clinic
1801 Dundas E, Whitby, ON L1N 2L3 2.1km
-
Willow Park
50 Willow Park Dr, Whitby ON 1.01km -
Whitby Optimist Park
1.86km -
Somerset Park
Oshawa ON 2.27km
-
RBC Royal Bank ATM
301 Thickson Rd S, Whitby ON L1N 9Y9 1.51km -
Personal Touch Mortgages
419 King St W, Oshawa ON L1J 2K5 2.39km -
Auto Workers Community Credit Union Ltd
322 King St W, Oshawa ON L1J 2J9 2.53km
- 3 bath
- 4 bed
- 2000 sqft
50 Mountainside Crescent, Whitby, Ontario • L1R 0P4 • Rolling Acres





