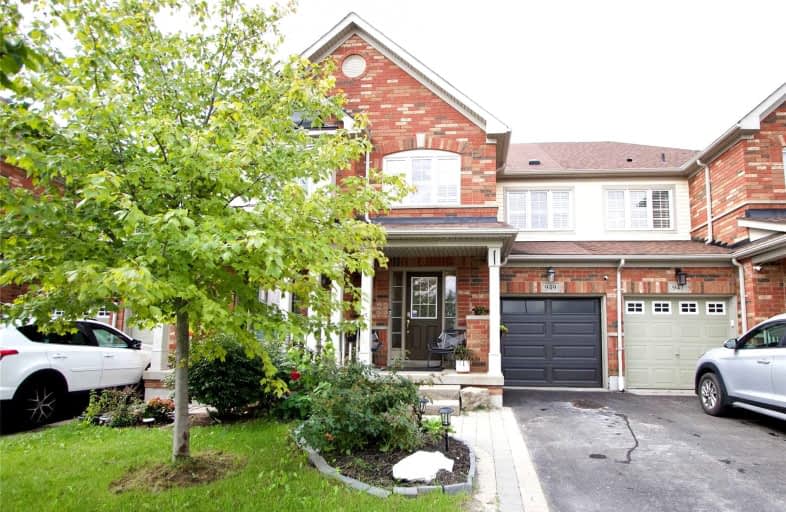
Jeanne Sauvé Public School
Elementary: Public
0.38 km
St Kateri Tekakwitha Catholic School
Elementary: Catholic
0.98 km
St Joseph Catholic School
Elementary: Catholic
1.28 km
St John Bosco Catholic School
Elementary: Catholic
0.44 km
Seneca Trail Public School Elementary School
Elementary: Public
1.49 km
Sherwood Public School
Elementary: Public
0.96 km
DCE - Under 21 Collegiate Institute and Vocational School
Secondary: Public
5.91 km
Monsignor Paul Dwyer Catholic High School
Secondary: Catholic
5.05 km
R S Mclaughlin Collegiate and Vocational Institute
Secondary: Public
5.28 km
Eastdale Collegiate and Vocational Institute
Secondary: Public
4.09 km
O'Neill Collegiate and Vocational Institute
Secondary: Public
4.65 km
Maxwell Heights Secondary School
Secondary: Public
0.07 km














