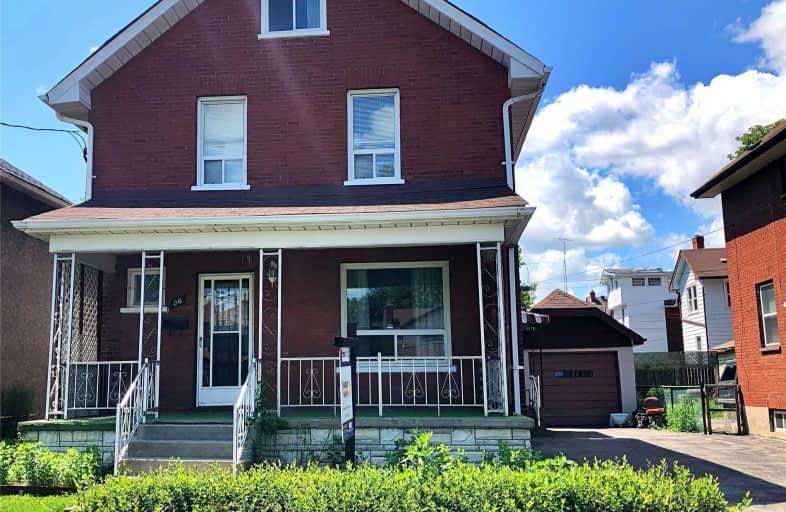Sold on Oct 11, 2019
Note: Property is not currently for sale or for rent.

-
Type: Detached
-
Style: 2 1/2 Storey
-
Size: 1500 sqft
-
Lot Size: 42 x 104 Feet
-
Age: No Data
-
Taxes: $3,174 per year
-
Days on Site: 29 Days
-
Added: Oct 15, 2019 (4 weeks on market)
-
Updated:
-
Last Checked: 3 months ago
-
MLS®#: E4574645
-
Listed By: Royal heritage realty ltd., brokerage
A Century Home With Original Charm. This Central All Brick 2 1/2 Storey Offers 5 Bed 2Bath Gorgeous Wooden Staircase And Hardwood Floors On The 2nd Floor, Also Original Hardwoods Under Carpet On Main Floor. Large Eat-In Kitchen That Opens Up To Bright Sunroom And Large Dining Room. Long Private Driveway And A 1.5 Long Detached Garage Leading To Fenced In Yard. Wet Bar On The 3 Floor Offers Opportunity To Convert Into Duplex. Close To All Amenities And Transit
Extras
Excellent Central Location Minutes To 401, Costco, Groceries - Shopping - Go Transit - Walking Distance To The Tribute Center, Hospital And Medical Center. Roof 2013 Furnace 2014, Finished Basement, 200 Amp Panel, Fridge, Stove..
Property Details
Facts for 96 Ritson Road South, Oshawa
Status
Days on Market: 29
Last Status: Sold
Sold Date: Oct 11, 2019
Closed Date: Nov 15, 2019
Expiry Date: Jan 01, 2020
Sold Price: $411,000
Unavailable Date: Oct 11, 2019
Input Date: Sep 12, 2019
Prior LSC: Listing with no contract changes
Property
Status: Sale
Property Type: Detached
Style: 2 1/2 Storey
Size (sq ft): 1500
Area: Oshawa
Community: Central
Availability Date: Tab
Inside
Bedrooms: 5
Bathrooms: 2
Kitchens: 1
Rooms: 8
Den/Family Room: No
Air Conditioning: Central Air
Fireplace: No
Laundry Level: Lower
Washrooms: 2
Building
Basement: Finished
Heat Type: Forced Air
Heat Source: Gas
Exterior: Brick
Water Supply: Municipal
Special Designation: Unknown
Parking
Driveway: Private
Garage Spaces: 2
Garage Type: Detached
Covered Parking Spaces: 3
Total Parking Spaces: 4
Fees
Tax Year: 2019
Tax Legal Description: Pt Lt 17 Pl 214 Oshawa; Pt Lt 18 Pl 214 Oshawa As
Taxes: $3,174
Highlights
Feature: Fenced Yard
Feature: Public Transit
Feature: School
Land
Cross Street: Ritson Rd And King S
Municipality District: Oshawa
Fronting On: West
Pool: None
Sewer: Sewers
Lot Depth: 104 Feet
Lot Frontage: 42 Feet
Rooms
Room details for 96 Ritson Road South, Oshawa
| Type | Dimensions | Description |
|---|---|---|
| Kitchen Main | 2.90 x 3.81 | Ceramic Floor |
| Living Main | 3.29 x 3.81 | Large Window, Wood Trim |
| Dining Main | 3.29 x 3.27 | Combined W/Dining, Wood Trim |
| 2nd Br 2nd | 3.35 x 3.15 | Wood Floor |
| 3rd Br 2nd | 2.45 x 2.89 | Wood Floor |
| 4th Br 3rd | 3.32 x 3.05 | |
| 5th Br 3rd | 4.00 x 3.05 | |
| Master 2nd | 3.35 x 3.35 | Wood Floor |
| Sunroom Main | 2.82 x 4.27 | Large Window |
| XXXXXXXX | XXX XX, XXXX |
XXXX XXX XXXX |
$XXX,XXX |
| XXX XX, XXXX |
XXXXXX XXX XXXX |
$XXX,XXX | |
| XXXXXXXX | XXX XX, XXXX |
XXXXXXX XXX XXXX |
|
| XXX XX, XXXX |
XXXXXX XXX XXXX |
$XXX,XXX |
| XXXXXXXX XXXX | XXX XX, XXXX | $411,000 XXX XXXX |
| XXXXXXXX XXXXXX | XXX XX, XXXX | $420,000 XXX XXXX |
| XXXXXXXX XXXXXXX | XXX XX, XXXX | XXX XXXX |
| XXXXXXXX XXXXXX | XXX XX, XXXX | $459,000 XXX XXXX |

St Hedwig Catholic School
Elementary: CatholicMary Street Community School
Elementary: PublicSir Albert Love Catholic School
Elementary: CatholicVillage Union Public School
Elementary: PublicCoronation Public School
Elementary: PublicDavid Bouchard P.S. Elementary Public School
Elementary: PublicDCE - Under 21 Collegiate Institute and Vocational School
Secondary: PublicDurham Alternative Secondary School
Secondary: PublicG L Roberts Collegiate and Vocational Institute
Secondary: PublicMonsignor John Pereyma Catholic Secondary School
Secondary: CatholicEastdale Collegiate and Vocational Institute
Secondary: PublicO'Neill Collegiate and Vocational Institute
Secondary: Public

