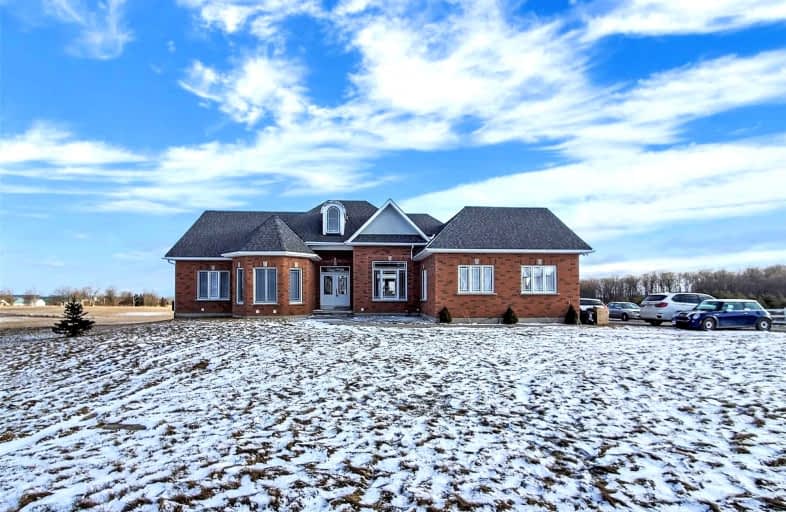Inactive on Jul 31, 2022
Note: Property is not currently for sale or for rent.

-
Type: Detached
-
Style: Bungalow
-
Size: 2500 sqft
-
Lot Size: 54 x 54 Acres
-
Age: No Data
-
Taxes: $13,000 per year
-
Days on Site: 124 Days
-
Added: Mar 29, 2022 (4 months on market)
-
Updated:
-
Last Checked: 3 months ago
-
MLS®#: E5553994
-
Listed By: Homelife superstars real estate limited, brokerage
Beautiful Breathtaking 54 Acre Property With A Hugh Custom Built Bungalow. Serounded By Only Peace And Tranquility. Spectacular View Of The Best Of What Nature Has To Offer. Main Floor Has A Welcoming Front Entrance Leading To A Soaring 12' Ceiling Family Rm And Dining Room, Family Rm Has A Walk-Out To Deck With A Gorgeous View Of The Lake., 3 Large Bed Rms, 2.5 Baths And Garage Access To Main Floor Laundry. Recently Finished Bsmt With 3 Bed Rm, 3 Bath's, Kitchen And Rec Rm.1 Year Old Propane Furance. 3 Year Old Ac.$78/Year For The Propane Tank Rental.$5,500/Year Propane Consumption. $320/Year Generator Maintenance. .
Extras
2 Fridges, 2 Stoves, 2 Dishwashers, 2 Washers, 2 Dryers, All Light Fixtures,All Window Coverings,Garage Door Opener,Cameras, Security Systems. Septic Tank Cleaning $350/5 Years.
Property Details
Facts for 961 Coates Road, Oshawa
Status
Days on Market: 124
Last Status: Expired
Sold Date: Jun 20, 2025
Closed Date: Nov 30, -0001
Expiry Date: Jul 31, 2022
Unavailable Date: Jul 31, 2022
Input Date: Mar 29, 2022
Prior LSC: Listing with no contract changes
Property
Status: Sale
Property Type: Detached
Style: Bungalow
Size (sq ft): 2500
Area: Oshawa
Community: Rural Oshawa
Availability Date: Tba
Inside
Bedrooms: 3
Bedrooms Plus: 3
Bathrooms: 6
Kitchens: 1
Kitchens Plus: 1
Rooms: 7
Den/Family Room: Yes
Air Conditioning: Central Air
Fireplace: Yes
Laundry Level: Main
Central Vacuum: Y
Washrooms: 6
Utilities
Electricity: Yes
Gas: Yes
Cable: Yes
Telephone: Yes
Building
Basement: Fin W/O
Heat Type: Forced Air
Heat Source: Propane
Exterior: Brick
Exterior: Stucco/Plaster
Elevator: N
UFFI: No
Energy Certificate: N
Green Verification Status: N
Water Supply: Well
Special Designation: Unknown
Retirement: N
Parking
Driveway: Private
Garage Spaces: 2
Garage Type: Built-In
Covered Parking Spaces: 20
Total Parking Spaces: 22
Fees
Tax Year: 2021
Tax Legal Description: Pt Lt 17 Con 9 East Whitby As In D444992 City
Taxes: $13,000
Land
Cross Street: Hwy #12/ Townline Rd
Municipality District: Oshawa
Fronting On: South
Pool: None
Sewer: Septic
Lot Depth: 54 Acres
Lot Frontage: 54 Acres
Lot Irregularities: As Per Survey
Acres: 50-99.99
Zoning: Residential
Additional Media
- Virtual Tour: https://www.winsold.com/tour/138400
Rooms
Room details for 961 Coates Road, Oshawa
| Type | Dimensions | Description |
|---|---|---|
| Living Ground | 3.70 x 4.70 | Hardwood Floor, Crown Moulding |
| Family Ground | 5.80 x 6.70 | Hardwood Floor, Fireplace |
| Kitchen Ground | 4.80 x 5.60 | Ceramic Floor, Ceramic Back Splash, Modern Kitchen |
| Breakfast Ground | 2.60 x 4.40 | Ceramic Floor, Eat-In Kitchen |
| Prim Bdrm Ground | 4.30 x 6.90 | Laminate, 5 Pc Ensuite, W/I Closet |
| 2nd Br Ground | 3.90 x 4.70 | Laminate, Large Closet |
| 3rd Br Ground | 3.30 x 4.50 | Laminate |
| Br Bsmt | 4.20 x 4.20 | Laminate |
| Br Bsmt | 4.26 x 7.10 | Laminate, 3 Pc Ensuite |
| Br Bsmt | 4.00 x 4.40 | Laminate, 3 Pc Ensuite |
| Kitchen Bsmt | 3.50 x 4.57 | Laminate, Quartz Counter, Modern Kitchen |
| Rec Bsmt | 5.80 x 11.80 | Laminate, Fireplace, W/O To Yard |
| XXXXXXXX | XXX XX, XXXX |
XXXXXXXX XXX XXXX |
|
| XXX XX, XXXX |
XXXXXX XXX XXXX |
$X,XXX,XXX | |
| XXXXXXXX | XXX XX, XXXX |
XXXXXXX XXX XXXX |
|
| XXX XX, XXXX |
XXXXXX XXX XXXX |
$X,XXX,XXX | |
| XXXXXXXX | XXX XX, XXXX |
XXXX XXX XXXX |
$X,XXX,XXX |
| XXX XX, XXXX |
XXXXXX XXX XXXX |
$X,XXX,XXX | |
| XXXXXXXX | XXX XX, XXXX |
XXXX XXX XXXX |
$X,XXX,XXX |
| XXX XX, XXXX |
XXXXXX XXX XXXX |
$X,XXX,XXX | |
| XXXXXXXX | XXX XX, XXXX |
XXXXXXX XXX XXXX |
|
| XXX XX, XXXX |
XXXXXX XXX XXXX |
$X,XXX,XXX | |
| XXXXXXXX | XXX XX, XXXX |
XXXXXXX XXX XXXX |
|
| XXX XX, XXXX |
XXXXXX XXX XXXX |
$X,XXX,XXX |
| XXXXXXXX XXXXXXXX | XXX XX, XXXX | XXX XXXX |
| XXXXXXXX XXXXXX | XXX XX, XXXX | $2,999,900 XXX XXXX |
| XXXXXXXX XXXXXXX | XXX XX, XXXX | XXX XXXX |
| XXXXXXXX XXXXXX | XXX XX, XXXX | $1,699,000 XXX XXXX |
| XXXXXXXX XXXX | XXX XX, XXXX | $1,550,000 XXX XXXX |
| XXXXXXXX XXXXXX | XXX XX, XXXX | $1,588,800 XXX XXXX |
| XXXXXXXX XXXX | XXX XX, XXXX | $1,550,000 XXX XXXX |
| XXXXXXXX XXXXXX | XXX XX, XXXX | $1,648,800 XXX XXXX |
| XXXXXXXX XXXXXXX | XXX XX, XXXX | XXX XXXX |
| XXXXXXXX XXXXXX | XXX XX, XXXX | $1,648,800 XXX XXXX |
| XXXXXXXX XXXXXXX | XXX XX, XXXX | XXX XXXX |
| XXXXXXXX XXXXXX | XXX XX, XXXX | $1,750,000 XXX XXXX |

Prince Albert Public School
Elementary: PublicSt Leo Catholic School
Elementary: CatholicWinchester Public School
Elementary: PublicBlair Ridge Public School
Elementary: PublicBrooklin Village Public School
Elementary: PublicChris Hadfield P.S. (Elementary)
Elementary: PublicÉSC Saint-Charles-Garnier
Secondary: CatholicBrooklin High School
Secondary: PublicFather Leo J Austin Catholic Secondary School
Secondary: CatholicPort Perry High School
Secondary: PublicMaxwell Heights Secondary School
Secondary: PublicSinclair Secondary School
Secondary: Public

