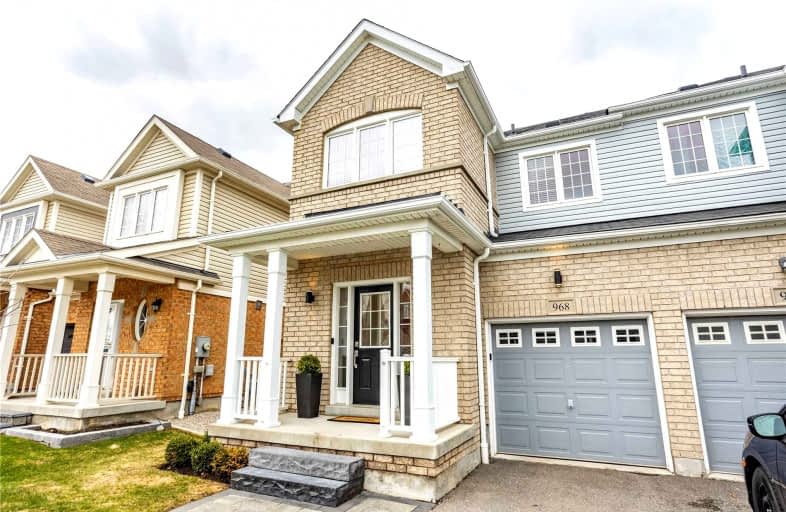
Video Tour

Jeanne Sauvé Public School
Elementary: Public
0.36 km
St Kateri Tekakwitha Catholic School
Elementary: Catholic
1.00 km
St Joseph Catholic School
Elementary: Catholic
1.20 km
St John Bosco Catholic School
Elementary: Catholic
0.42 km
Seneca Trail Public School Elementary School
Elementary: Public
1.56 km
Sherwood Public School
Elementary: Public
0.92 km
DCE - Under 21 Collegiate Institute and Vocational School
Secondary: Public
5.83 km
Monsignor Paul Dwyer Catholic High School
Secondary: Catholic
4.99 km
R S Mclaughlin Collegiate and Vocational Institute
Secondary: Public
5.21 km
Eastdale Collegiate and Vocational Institute
Secondary: Public
4.02 km
O'Neill Collegiate and Vocational Institute
Secondary: Public
4.57 km
Maxwell Heights Secondary School
Secondary: Public
0.12 km













