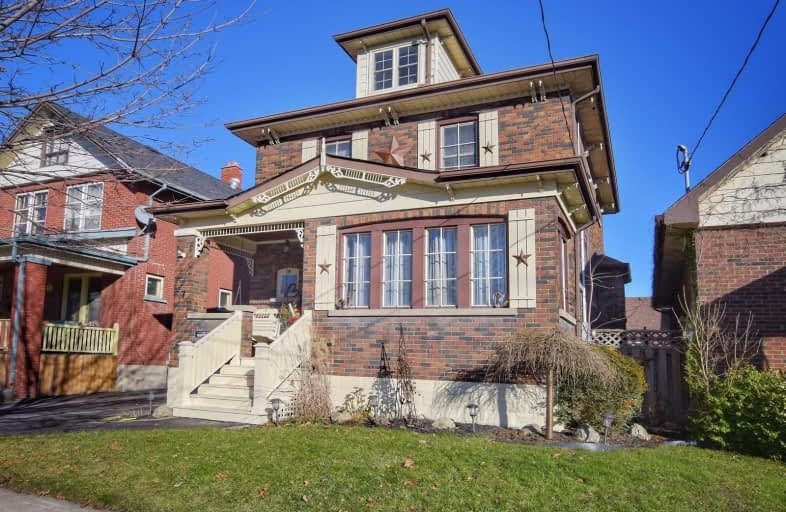
St Hedwig Catholic School
Elementary: Catholic
0.85 km
Mary Street Community School
Elementary: Public
1.03 km
Sir Albert Love Catholic School
Elementary: Catholic
1.68 km
Village Union Public School
Elementary: Public
1.19 km
Coronation Public School
Elementary: Public
1.14 km
David Bouchard P.S. Elementary Public School
Elementary: Public
1.26 km
DCE - Under 21 Collegiate Institute and Vocational School
Secondary: Public
1.21 km
Durham Alternative Secondary School
Secondary: Public
2.32 km
G L Roberts Collegiate and Vocational Institute
Secondary: Public
4.23 km
Monsignor John Pereyma Catholic Secondary School
Secondary: Catholic
2.02 km
Eastdale Collegiate and Vocational Institute
Secondary: Public
1.95 km
O'Neill Collegiate and Vocational Institute
Secondary: Public
1.57 km






