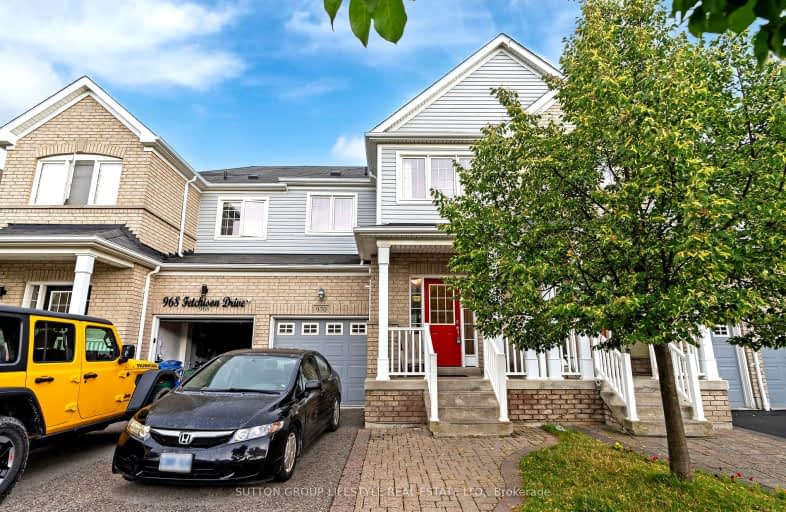Car-Dependent
- Most errands require a car.
28
/100
Good Transit
- Some errands can be accomplished by public transportation.
53
/100
Bikeable
- Some errands can be accomplished on bike.
50
/100

Jeanne Sauvé Public School
Elementary: Public
0.36 km
St Kateri Tekakwitha Catholic School
Elementary: Catholic
1.00 km
St Joseph Catholic School
Elementary: Catholic
1.18 km
St John Bosco Catholic School
Elementary: Catholic
0.42 km
Seneca Trail Public School Elementary School
Elementary: Public
1.57 km
Sherwood Public School
Elementary: Public
0.92 km
DCE - Under 21 Collegiate Institute and Vocational School
Secondary: Public
5.81 km
Monsignor Paul Dwyer Catholic High School
Secondary: Catholic
4.97 km
R S Mclaughlin Collegiate and Vocational Institute
Secondary: Public
5.19 km
Eastdale Collegiate and Vocational Institute
Secondary: Public
4.00 km
O'Neill Collegiate and Vocational Institute
Secondary: Public
4.55 km
Maxwell Heights Secondary School
Secondary: Public
0.13 km














