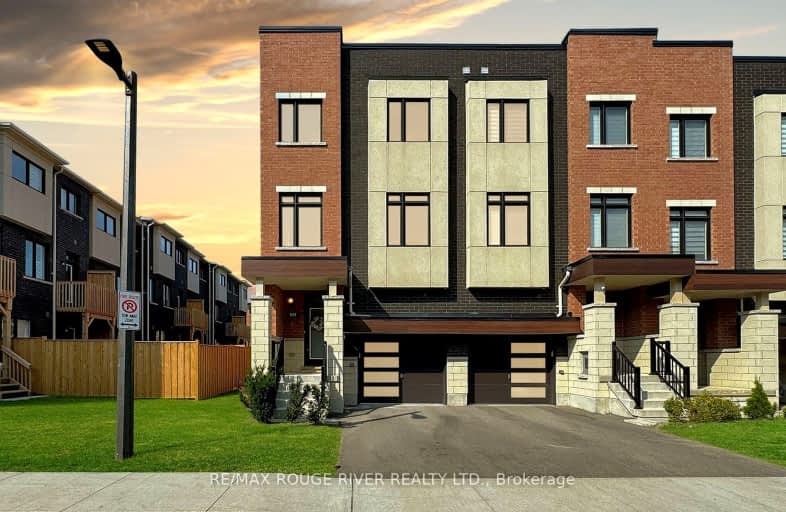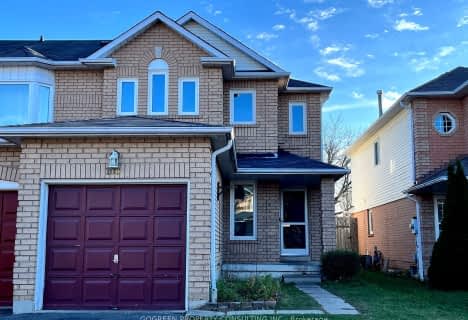Car-Dependent
- Most errands require a car.
46
/100
Some Transit
- Most errands require a car.
37
/100
Somewhat Bikeable
- Most errands require a car.
44
/100

École élémentaire Antonine Maillet
Elementary: Public
1.30 km
Adelaide Mclaughlin Public School
Elementary: Public
0.91 km
St Paul Catholic School
Elementary: Catholic
0.80 km
Stephen G Saywell Public School
Elementary: Public
0.83 km
Dr Robert Thornton Public School
Elementary: Public
1.57 km
John Dryden Public School
Elementary: Public
1.40 km
Father Donald MacLellan Catholic Sec Sch Catholic School
Secondary: Catholic
0.65 km
Durham Alternative Secondary School
Secondary: Public
2.58 km
Monsignor Paul Dwyer Catholic High School
Secondary: Catholic
0.87 km
R S Mclaughlin Collegiate and Vocational Institute
Secondary: Public
0.94 km
Anderson Collegiate and Vocational Institute
Secondary: Public
2.85 km
Father Leo J Austin Catholic Secondary School
Secondary: Catholic
2.86 km
-
Airmen's Park
Oshawa ON L1J 8P5 1.22km -
Whitby Optimist Park
1.89km -
Limerick Park
Donegal Ave, Oshawa ON 2.61km
-
BMO Bank of Montreal
1615 Dundas St E, Whitby ON L1N 2L1 2.46km -
Continental Currency Exchange
419 King St W, Oshawa ON L1J 2K5 2.66km -
CIBC
1519 Dundas St E, Whitby ON L1N 2K6 2.68km







