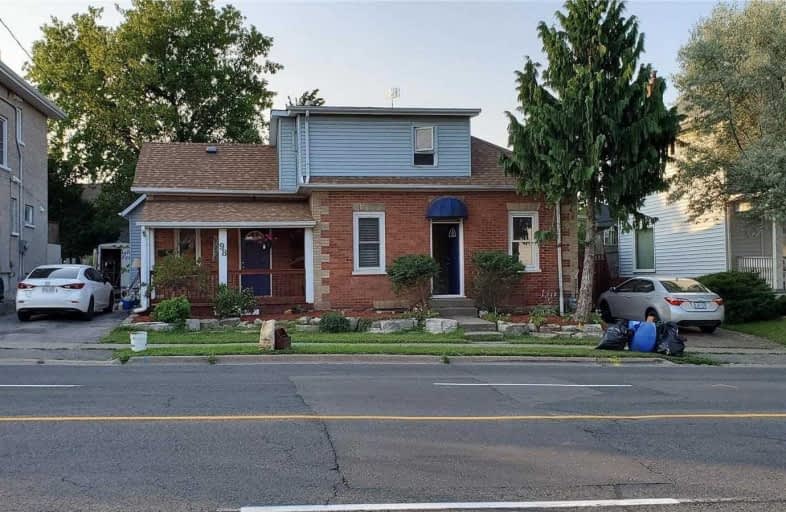
Mary Street Community School
Elementary: Public
0.47 km
Hillsdale Public School
Elementary: Public
1.19 km
Village Union Public School
Elementary: Public
1.63 km
Coronation Public School
Elementary: Public
1.11 km
Walter E Harris Public School
Elementary: Public
1.23 km
Dr S J Phillips Public School
Elementary: Public
1.18 km
DCE - Under 21 Collegiate Institute and Vocational School
Secondary: Public
1.26 km
Durham Alternative Secondary School
Secondary: Public
1.90 km
Monsignor Paul Dwyer Catholic High School
Secondary: Catholic
2.51 km
R S Mclaughlin Collegiate and Vocational Institute
Secondary: Public
2.25 km
Eastdale Collegiate and Vocational Institute
Secondary: Public
2.30 km
O'Neill Collegiate and Vocational Institute
Secondary: Public
0.29 km






