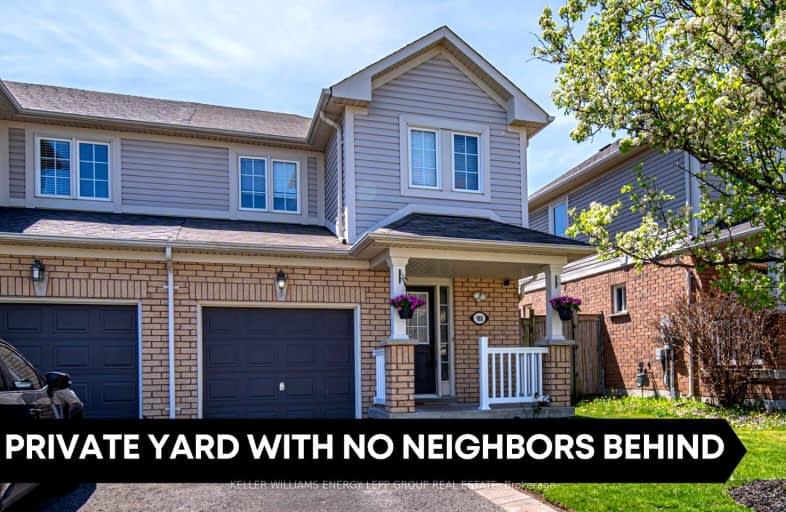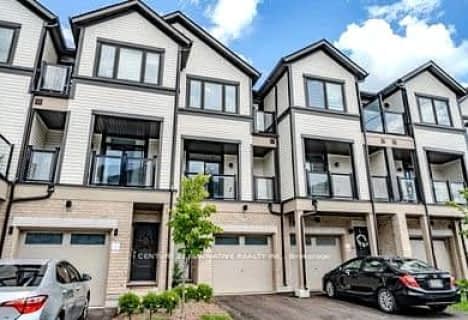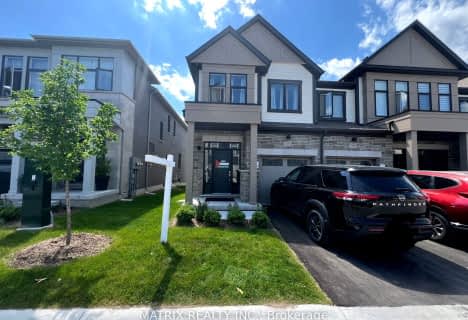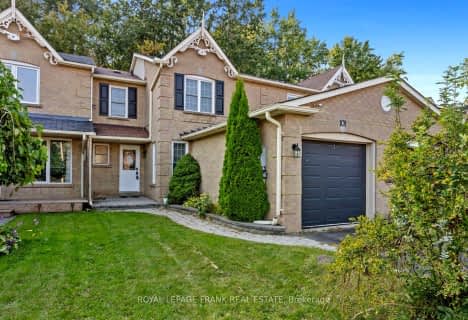
Car-Dependent
- Most errands require a car.
Some Transit
- Most errands require a car.
Somewhat Bikeable
- Almost all errands require a car.

Campbell Children's School
Elementary: HospitalSt John XXIII Catholic School
Elementary: CatholicDr Emily Stowe School
Elementary: PublicSt. Mother Teresa Catholic Elementary School
Elementary: CatholicForest View Public School
Elementary: PublicDr G J MacGillivray Public School
Elementary: PublicDCE - Under 21 Collegiate Institute and Vocational School
Secondary: PublicG L Roberts Collegiate and Vocational Institute
Secondary: PublicMonsignor John Pereyma Catholic Secondary School
Secondary: CatholicCourtice Secondary School
Secondary: PublicHoly Trinity Catholic Secondary School
Secondary: CatholicEastdale Collegiate and Vocational Institute
Secondary: Public-
Terry Fox Park
Townline Rd S, Oshawa ON 0.83km -
Downtown Toronto
Clarington ON 1.35km -
Lakeview Park
299 Lakeview Park Ave, Oshawa ON 3.23km
-
BMO Bank of Montreal
1425 Bloor St, Courtice ON L1E 0A1 1.04km -
RBC Royal Bank
1405 Hwy 2, Courtice ON L1E 2J6 2.8km -
Meridian Credit Union ATM
1416 King E, Courtice ON L1E 2J5 2.85km












