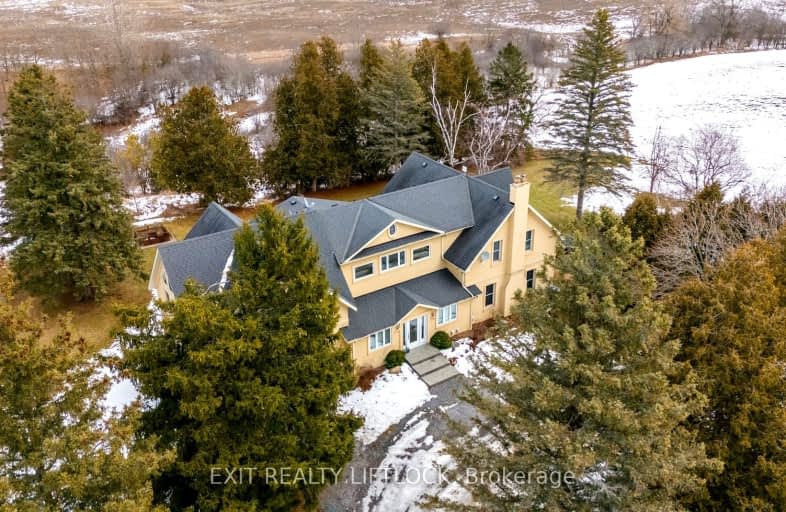Car-Dependent
- Almost all errands require a car.
Somewhat Bikeable
- Most errands require a car.

North Hope Central Public School
Elementary: PublicPlainville Public School
Elementary: PublicKenner Intermediate School
Elementary: PublicKawartha Heights Public School
Elementary: PublicRoger Neilson Public School
Elementary: PublicMillbrook/South Cavan Public School
Elementary: PublicÉSC Monseigneur-Jamot
Secondary: CatholicPeterborough Collegiate and Vocational School
Secondary: PublicKenner Collegiate and Vocational Institute
Secondary: PublicHoly Cross Catholic Secondary School
Secondary: CatholicCrestwood Secondary School
Secondary: PublicSt. Peter Catholic Secondary School
Secondary: Catholic-
Squirrel Creek Conservation Area
2445 Wallace Point Rd, Peterborough ON 3.91km -
Millbrook Fair
Millbrook ON 8.39km -
Harvest Community Park
Millbrook ON L0A 1G0 8.7km
-
CIBC
1315 County Rd 28, Fraserville ON K0L 1V0 7.11km -
John Michael Frizzle: Primerica - Financial Svc
46 King St W, Millbrook ON L0A 1G0 7.78km -
TD Bank Financial Group
6 Century Blvd, Millbrook ON L0A 1G0 7.97km







