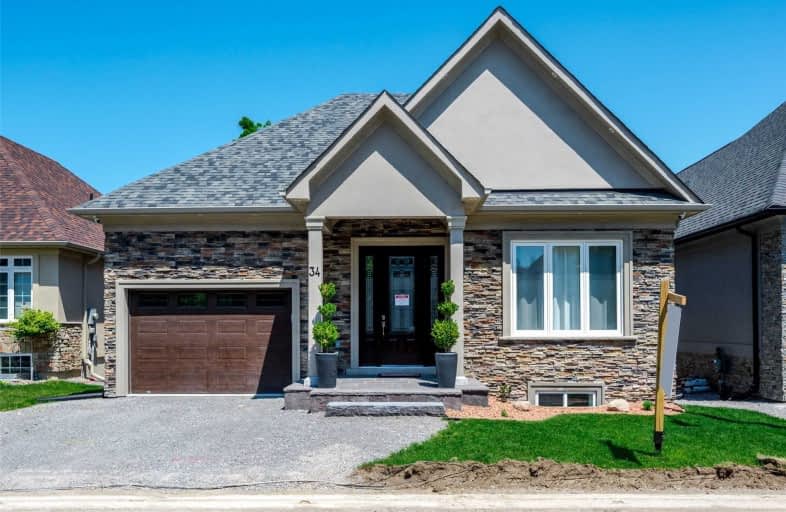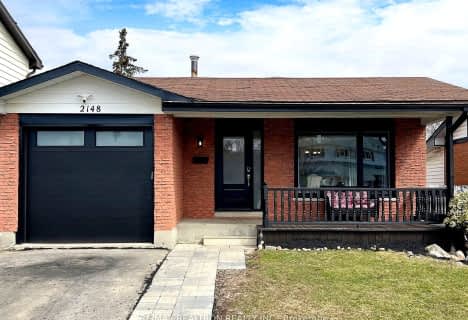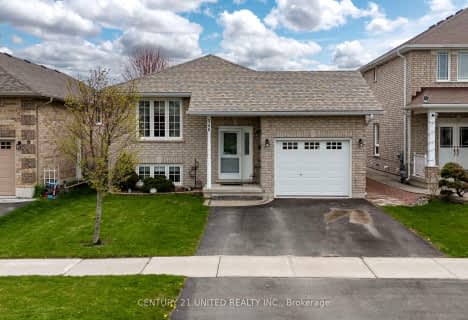
Kenner Intermediate School
Elementary: Public
1.65 km
ÉÉC Monseigneur-Jamot
Elementary: Catholic
0.86 km
Immaculate Conception Catholic Elementary School
Elementary: Catholic
1.86 km
St. John Catholic Elementary School
Elementary: Catholic
0.84 km
Otonabee Valley Public School
Elementary: Public
0.70 km
St. Patrick Catholic Elementary School
Elementary: Catholic
1.29 km
Peterborough Collegiate and Vocational School
Secondary: Public
2.51 km
Kenner Collegiate and Vocational Institute
Secondary: Public
1.62 km
Holy Cross Catholic Secondary School
Secondary: Catholic
3.69 km
Adam Scott Collegiate and Vocational Institute
Secondary: Public
4.45 km
Thomas A Stewart Secondary School
Secondary: Public
4.76 km
St. Peter Catholic Secondary School
Secondary: Catholic
3.46 km














