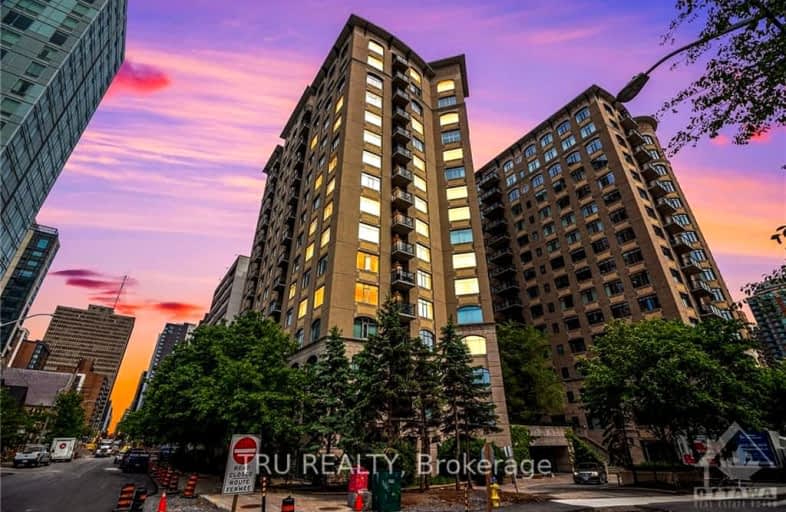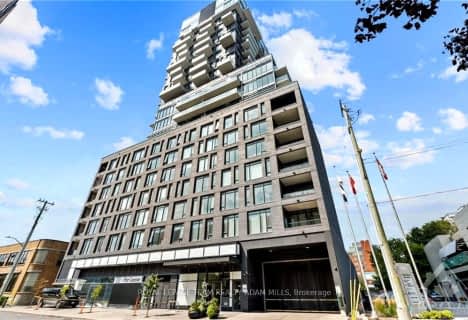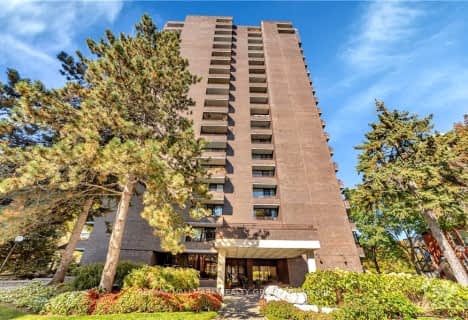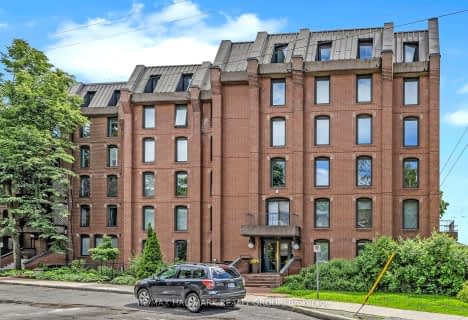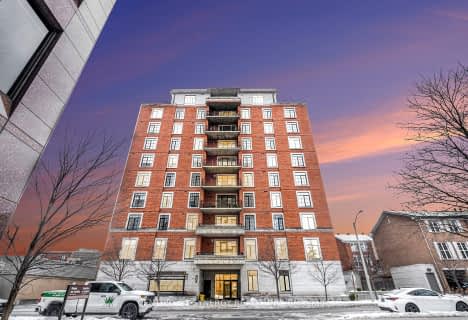Walker's Paradise
- Daily errands do not require a car.
Excellent Transit
- Most errands can be accomplished by public transportation.
Biker's Paradise
- Daily errands do not require a car.

École élémentaire publique Centre-Nord
Elementary: PublicCambridge Street Community Public School
Elementary: PublicSt Anthony Elementary School
Elementary: CatholicCentennial Public School
Elementary: PublicDevonshire Community Public School
Elementary: PublicGlashan Public School
Elementary: PublicUrban Aboriginal Alternate High School
Secondary: PublicRichard Pfaff Secondary Alternate Site
Secondary: PublicImmaculata High School
Secondary: CatholicLisgar Collegiate Institute
Secondary: PublicAdult High School
Secondary: PublicGlebe Collegiate Institute
Secondary: Public-
Tech Wall Dog Park
ON 0.18km -
Dundonald Park
516 Somerset St W (btwn Bay & Lyon St N), Ottawa ON K1R 5J9 0.74km -
Arlington Park
165 Arlington Ave (btw Bay St & Lyon St), Ottawa ON K1R 5S6 1.31km
-
Scotiabank
303 Queen St, Ottawa ON K1R 7S2 0.23km -
Bank of Canada
234 Wellington St (btwn Kent and Bank), Ottawa ON K1A 0G9 0.61km -
Scotiabank
186 Bank St (at Gloucester St.), Ottawa ON K2P 1W6 0.76km
- 2 bath
- 2 bed
- 900 sqft
908-203 CATHERINE Street, Ottawa Centre, Ontario • K2P 1J5 • 4103 - Ottawa Centre
- 2 bath
- 2 bed
- 1000 sqft
402-320 MCLEOD Street, Ottawa Centre, Ontario • K2P 1A3 • 4103 - Ottawa Centre
- 2 bath
- 2 bed
- 1000 sqft
705-570 DE MAZENOD Avenue, Glebe - Ottawa East and Area, Ontario • K1S 5X2 • 4407 - Ottawa East
- 0 bath
- 2 bed
303-203 CATHERINE Street, Ottawa Centre, Ontario • K2P 1C3 • 4103 - Ottawa Centre
- 2 bath
- 2 bed
- 1200 sqft
301-320 MIWATE, West Centre Town, Ontario • K1R 0E1 • 4201 - Mechanicsville
- 2 bath
- 2 bed
- 1200 sqft
1705-71 SOMERSET Street West, Ottawa Centre, Ontario • K2P 2G2 • 4104 - Ottawa Centre/Golden Triangle
- 1 bath
- 2 bed
- 900 sqft
1910-324 LAURIER Avenue West, Ottawa Centre, Ontario • K1P 0A6 • 4102 - Ottawa Centre
- 2 bath
- 3 bed
- 1800 sqft
07-100 Rideau Terrace, New Edinburgh - Lindenlea, Ontario • K1M 0Z2 • 3302 - Lindenlea
- — bath
- — bed
- — sqft
306-375 Lisgar Street, Ottawa Centre, Ontario • K2P 0E3 • 4102 - Ottawa Centre
- — bath
- — bed
- — sqft
310-95 Beech Street, Dows Lake - Civic Hospital and Area, Ontario • K1S 3J7 • 4502 - West Centre Town
- — bath
- — bed
- — sqft
2003-111 Champagne Avenue South, Dows Lake - Civic Hospital and Area, Ontario • K1S 5V3 • 4502 - West Centre Town
- 2 bath
- 2 bed
708-330 Loretta Avenue South, Dows Lake - Civic Hospital and Area, Ontario • K1S 4E8 • 4503 - West Centre Town
