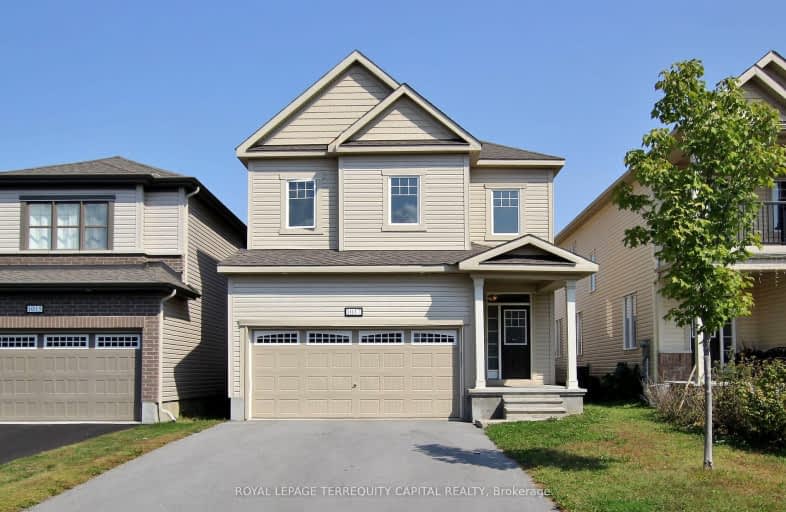Car-Dependent
- Most errands require a car.
Some Transit
- Most errands require a car.
Somewhat Bikeable
- Most errands require a car.

École élémentaire catholique Saint-Jean-Paul II
Elementary: CatholicGoulbourn Middle School
Elementary: PublicSacred Heart Intermediate School
Elementary: CatholicWestwind Public School
Elementary: PublicGuardian Angels Elementary School
Elementary: CatholicStittsville Public School
Elementary: PublicÉcole secondaire catholique Paul-Desmarais
Secondary: CatholicÉcole secondaire publique Maurice-Lapointe
Secondary: PublicFrederick Banting Secondary Alternate Pr
Secondary: PublicA.Y. Jackson Secondary School
Secondary: PublicHoly Trinity Catholic High School
Secondary: CatholicSacred Heart High School
Secondary: Catholic-
Deer Run Park
ON 1.71km -
Village Square Park
Ottawa ON 1.92km -
Stittsville Dog Park
Iber 2.31km
-
President's Choice Financial ATM
1300 Stittsville Main St, Stittsville ON K2S 1A3 3.03km -
TD Bank Financial Group
1270 Stittsville Main St, Stittsville ON K2S 1B1 3.14km -
President's Choice Financial Pavilion and ATM
760 Eagleson Rd, Ottawa ON K2M 0A7 5.18km










