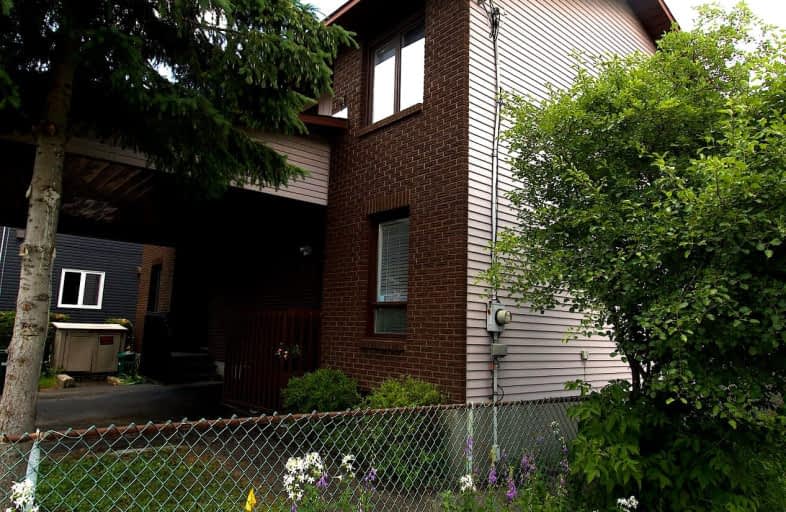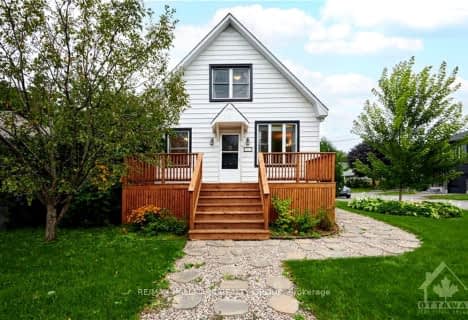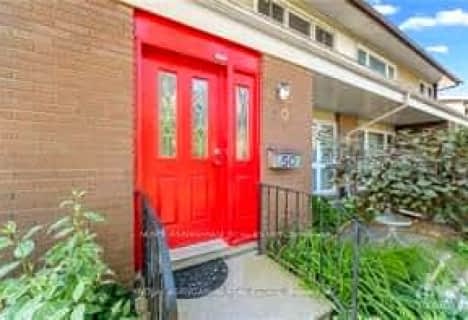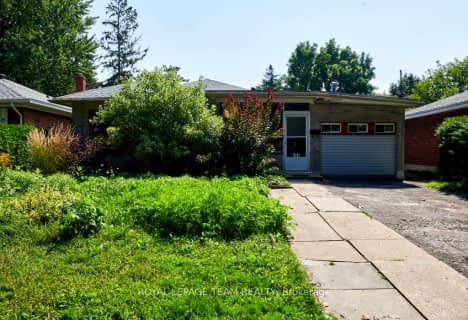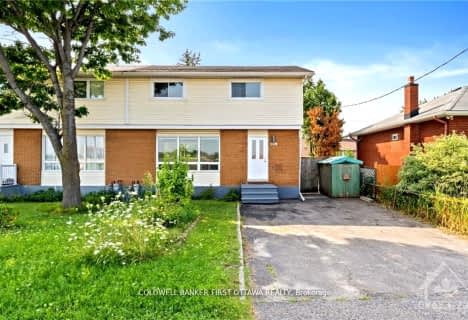Very Walkable
- Most errands can be accomplished on foot.
Good Transit
- Some errands can be accomplished by public transportation.
Very Bikeable
- Most errands can be accomplished on bike.

Notre Dame Intermediate School
Elementary: CatholicSt Elizabeth Elementary School
Elementary: CatholicW.E. Gowling Public School
Elementary: PublicHilson Avenue Public School
Elementary: PublicElmdale Public School
Elementary: PublicFisher Park/Summit AS Public School
Elementary: PublicCentre Jules-Léger ÉP Surdité palier
Secondary: ProvincialElizabeth Wyn Wood Secondary Alternate
Secondary: PublicNotre Dame High School
Secondary: CatholicSt Pius X High School
Secondary: CatholicNepean High School
Secondary: PublicSt Nicholas Adult High School
Secondary: Catholic- 3 bath
- 3 bed
1231 SHILLINGTON Avenue, Carlington - Central Park, Ontario • K1Z 7Z9 • 5302 - Carlington
- — bath
- — bed
315 ARTHUR Lane South, Dows Lake - Civic Hospital and Area, Ontario • K1S 4J6 • 4502 - West Centre Town
- — bath
- — bed
50 Newbury Avenue, Cityview - Parkwoods Hills - Rideau Shor, Ontario • K2E 6K8 • 7202 - Borden Farm/Stewart Farm/Carleton Hei
- — bath
- — bed
157 Anna Avenue, Carlington - Central Park, Ontario • K1Z 7V1 • 5302 - Carlington
- — bath
- — bed
814 Baseline Road, Cityview - Parkwoods Hills - Rideau Shor, Ontario • K2C 0A3 • 7201 - City View/Skyline/Fisher Heights/Park
