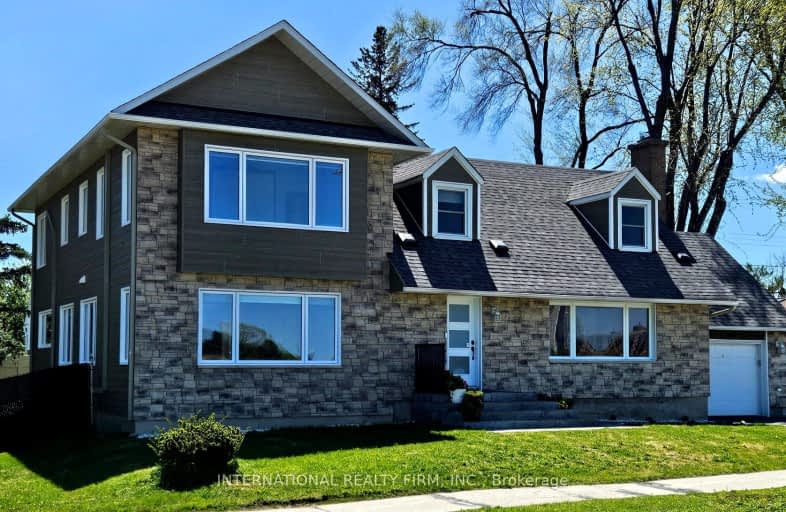Somewhat Walkable
- Some errands can be accomplished on foot.
Some Transit
- Most errands require a car.
Biker's Paradise
- Daily errands do not require a car.

St Augustine Elementary School
Elementary: CatholicÉcole élémentaire publique Omer-Deslauriers
Elementary: PublicCarleton Heights Public School
Elementary: PublicW.E. Gowling Public School
Elementary: PublicSt Rita Elementary School
Elementary: CatholicÉcole élémentaire catholique Laurier-Carrière
Elementary: CatholicÉcole secondaire publique Omer-Deslauriers
Secondary: PublicBrookfield High School
Secondary: PublicSt Pius X High School
Secondary: CatholicSt Nicholas Adult High School
Secondary: CatholicAdult High School
Secondary: PublicGlebe Collegiate Institute
Secondary: Public-
Lexington park
1426 Fisher Ave, Ottawa ON 0.5km -
Vincent Massey Park
Heron Rd (at Riverside Dr), Ottawa ON K1S 5B7 1.24km -
Hampton Park, Island Park Dr, Ottawa
1.57km
-
BMO Bank of Montreal
1430 Prince of Wales Dr (Rideau View Shopping Centre), Ottawa ON K2C 1N6 0.81km -
Scotiabank
1125 Colonel by Dr, Ottawa ON K1S 5B6 1.25km -
RBC Royal Bank
1309 Carling Ave (Westgate Shopping Centre), Ottawa ON K1Z 7L3 2.45km









