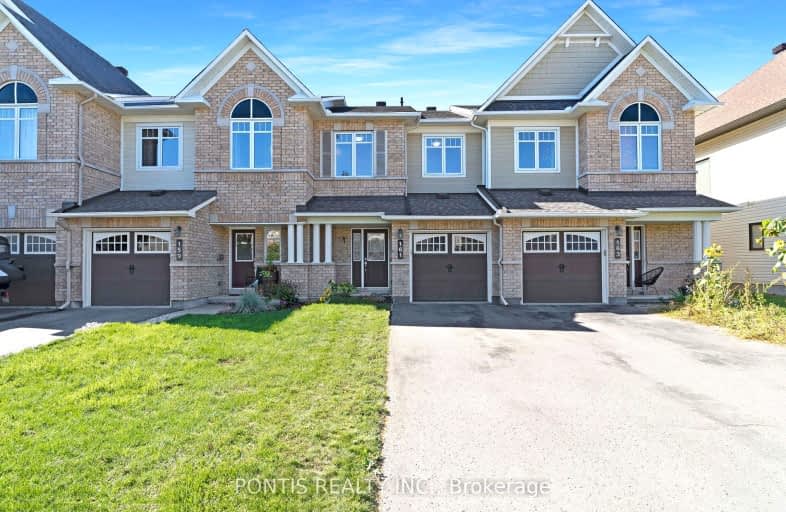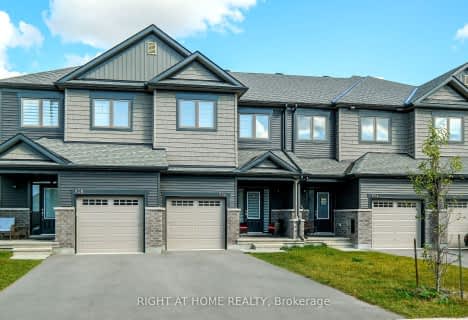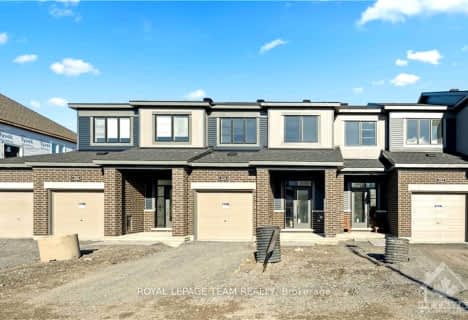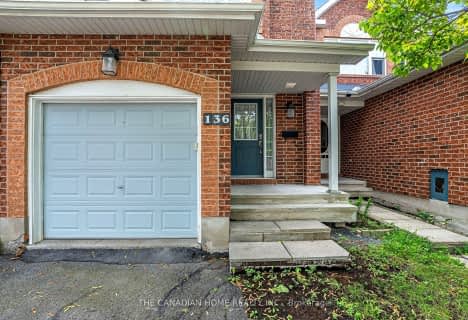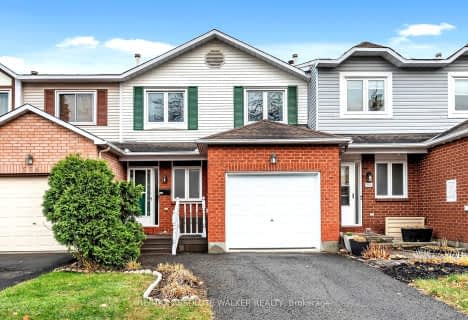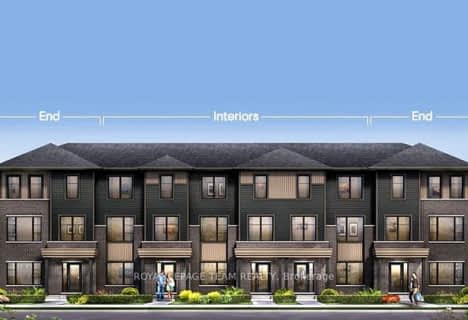Very Walkable
- Most errands can be accomplished on foot.
Some Transit
- Most errands require a car.
Very Bikeable
- Most errands can be accomplished on bike.

École élémentaire catholique Notre-Place
Elementary: CatholicOur Lady of Wisdom Elementary School
Elementary: CatholicSt. Dominic Catholic Elementary School
Elementary: CatholicDunning-Foubert Elementary School
Elementary: PublicÉcole élémentaire publique Jeanne-Sauvé
Elementary: PublicÉcole élémentaire catholique Alain-Fortin
Elementary: CatholicÉcole secondaire catholique Mer Bleue
Secondary: CatholicÉcole secondaire publique Gisèle-Lalonde
Secondary: PublicÉcole secondaire catholique Garneau
Secondary: CatholicÉcole secondaire catholique Béatrice-Desloges
Secondary: CatholicSir Wilfrid Laurier Secondary School
Secondary: PublicSt Peter High School
Secondary: Catholic-
Aquaview Park
Ontario 0.68km -
Vista Park
Vistapark Dr, Orléans ON 1.12km -
Provence Park
2995 PROVENCE Ave, Orleans 2.48km
-
TD Bank Financial Group
4422 Innes Rd, Orléans ON K4A 3W3 0.82km -
TD Canada Trust ATM
3090 Ste-Marie Ch, Ottawa ON J7K 1P3 3.26km -
BMO Bank of Montreal
2975 St Joseph Blvd, Orleans ON K1C 7C2 3.46km
- 3 bath
- 3 bed
339 ESTABLISH Avenue, Orleans - Cumberland and Area, Ontario • K4A 5R9 • 1117 - Avalon West
- 3 bath
- 3 bed
304 ESTABLISH Avenue, Orleans - Cumberland and Area, Ontario • K4A 5S1 • 1117 - Avalon West
- 3 bath
- 3 bed
346 SWEETFERN Crescent, Orleans - Cumberland and Area, Ontario • K4A 1A5 • 1117 - Avalon West
- 3 bath
- 3 bed
321 ESTABLISH Avenue, Orleans - Cumberland and Area, Ontario • K4A 5R9 • 1117 - Avalon West
- 3 bath
- 3 bed
136 Topham Terrace, Orleans - Cumberland and Area, Ontario • K4A 5B7 • 1106 - Fallingbrook/Gardenway South
- 4 bath
- 3 bed
- 1500 sqft
737 Percifor Way, Orleans - Convent Glen and Area, Ontario • K1W 0B7 • 2013 - Mer Bleue/Bradley Estates/Anderson Pa
- 3 bath
- 3 bed
- 2000 sqft
2282 Descartes Street, Orleans - Cumberland and Area, Ontario • K4A 0W4 • 1119 - Notting Hill/Summerside
- 2 bath
- 3 bed
556 Latour Crescent, Orleans - Cumberland and Area, Ontario • K4A 1N6 • 1106 - Fallingbrook/Gardenway South
- 3 bath
- 3 bed
762 Cairn Crescent, Orleans - Convent Glen and Area, Ontario • K1W 0P4 • 2013 - Mer Bleue/Bradley Estates/Anderson Pa
- 4 bath
- 3 bed
175 Gerry Lalonde Drive, Orleans - Cumberland and Area, Ontario • K4A 5R4 • 1117 - Avalon West
- 4 bath
- 3 bed
167 Gerry Lalonde Drive, Orleans - Cumberland and Area, Ontario • K4A 5R4 • 1117 - Avalon West
- 4 bath
- 3 bed
163 Gerry Lalonde Drive, Orleans - Cumberland and Area, Ontario • K4A 5R4 • 1117 - Avalon West
