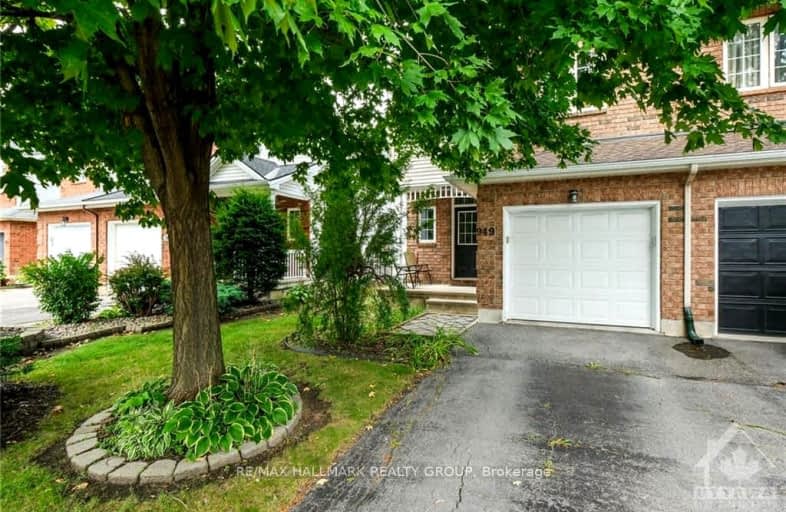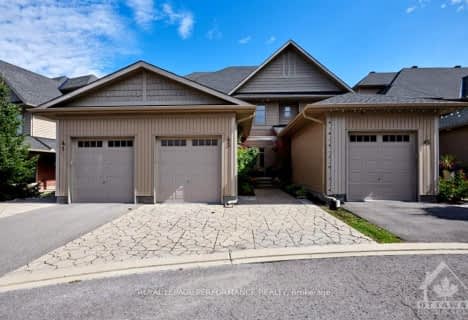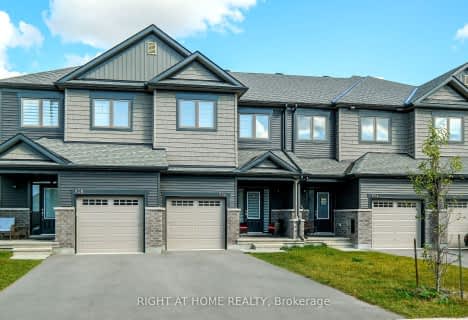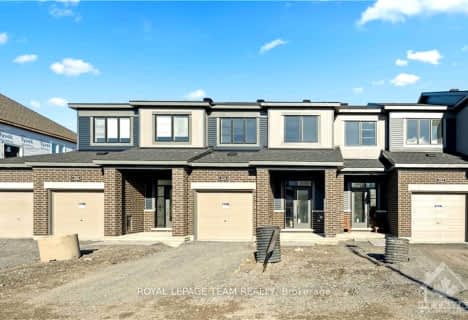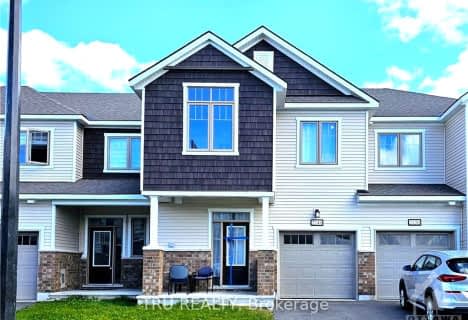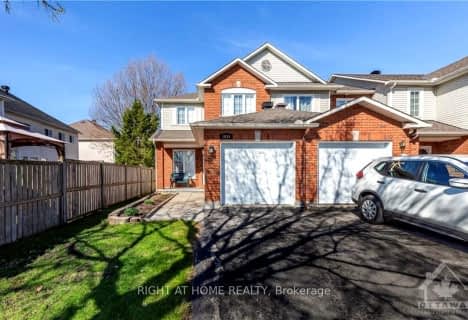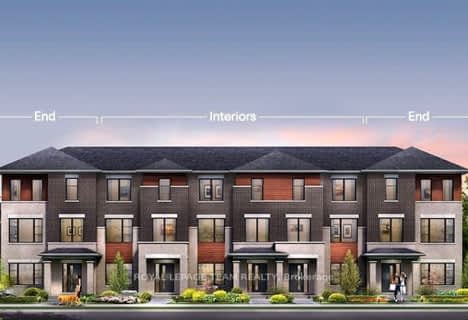Somewhat Walkable
- Some errands can be accomplished on foot.
Some Transit
- Most errands require a car.
Very Bikeable
- Most errands can be accomplished on bike.

St Theresa Elementary School
Elementary: CatholicÉcole élémentaire publique Des Sentiers
Elementary: PublicÉcole élémentaire catholique Arc-en-ciel
Elementary: CatholicÉcole élémentaire catholique De la Découverte
Elementary: CatholicÉcole intermédiaire catholique Béatrice-Desloges
Elementary: CatholicMaple Ridge Elementary School
Elementary: PublicÉcole secondaire catholique Mer Bleue
Secondary: CatholicÉcole secondaire publique Gisèle-Lalonde
Secondary: PublicÉcole secondaire catholique Garneau
Secondary: CatholicÉcole secondaire catholique Béatrice-Desloges
Secondary: CatholicSir Wilfrid Laurier Secondary School
Secondary: PublicSt Peter High School
Secondary: Catholic-
Provence Park
2995 PROVENCE Ave, Orleans 0.89km -
Aquaview Park
Ontario 1.89km -
Vista Park
Vistapark Dr, Orléans ON 2.2km
-
TD Canada Trust Branch and ATM
4422 Innes Rd, Orleans ON K4A 3W3 2km -
RBC Royal Bank
211 Centrum Blvd, Orleans ON K1E 3X1 3.97km -
Caisse Populaire Orleans Inc
2591 Saint-Joseph Blvd, Orleans ON K1C 1G4 4.71km
- 3 bath
- 3 bed
339 ESTABLISH Avenue, Orleans - Cumberland and Area, Ontario • K4A 5R9 • 1117 - Avalon West
- 3 bath
- 3 bed
304 ESTABLISH Avenue, Orleans - Cumberland and Area, Ontario • K4A 5S1 • 1117 - Avalon West
- 3 bath
- 4 bed
2148 WINSOME Terrace, Orleans - Cumberland and Area, Ontario • K4A 5M9 • 1106 - Fallingbrook/Gardenway South
- 3 bath
- 3 bed
346 SWEETFERN Crescent, Orleans - Cumberland and Area, Ontario • K4A 1A5 • 1117 - Avalon West
- 3 bath
- 3 bed
252 PARKROSE, Orleans - Cumberland and Area, Ontario • K4A 0N8 • 1101 - Chatelaine Village
- 3 bath
- 3 bed
514 Louis Toscano Drive, Orleans - Cumberland and Area, Ontario • K4A 0A8 • 1118 - Avalon East
- 3 bath
- 3 bed
278 Montmorency Way, Orleans - Cumberland and Area, Ontario • K4A 0J5 • 1118 - Avalon East
- 3 bath
- 3 bed
429 SPARKMAN Avenue, Orleans - Cumberland and Area, Ontario • K4A 0J1 • 1118 - Avalon East
- 2 bath
- 3 bed
2044 Scully Way East, Orleans - Cumberland and Area, Ontario • K4A 4L8 • 1106 - Fallingbrook/Gardenway South
- 3 bath
- 3 bed
1654 Varennes Boulevard, Orleans - Cumberland and Area, Ontario • K4A 4B2 • 1105 - Fallingbrook/Pineridge
- 4 bath
- 3 bed
183 Gerry Lalonde Drive, Orleans - Cumberland and Area, Ontario • K4A 5R6 • 1117 - Avalon West
- 3 bath
- 3 bed
75 Gardenpost Terrace, Orleans - Cumberland and Area, Ontario • K4A 5H2 • 1117 - Avalon West
