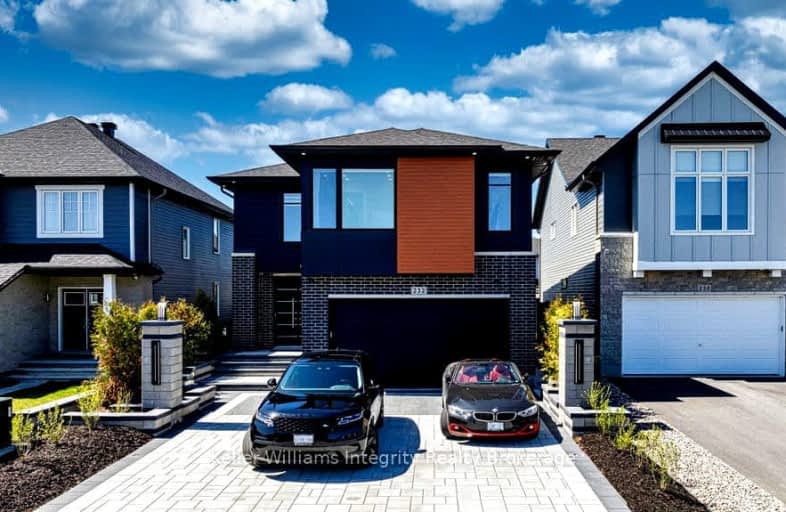Car-Dependent
- Almost all errands require a car.
Some Transit
- Most errands require a car.
Somewhat Bikeable
- Most errands require a car.

École intermédiaire catholique Paul-Desmarais
Elementary: CatholicGlen Cairn Public School
Elementary: PublicBridlewood Community Elementary School
Elementary: PublicÉcole élémentaire catholique Saint-Jean-Paul II
Elementary: CatholicSt Martin de Porres Elementary School
Elementary: CatholicJohn Young Elementary School
Elementary: PublicÉcole secondaire catholique Paul-Desmarais
Secondary: CatholicÉcole secondaire publique Maurice-Lapointe
Secondary: PublicFrederick Banting Secondary Alternate Pr
Secondary: PublicA.Y. Jackson Secondary School
Secondary: PublicHoly Trinity Catholic High School
Secondary: CatholicSacred Heart High School
Secondary: Catholic-
Stittsville Dog Park
Iber 1.93km -
Meadowbreeze Park
Ontario 2.24km -
Scissons Park
96 Bridlepark, Kanata ON 2.8km
-
TD Canada Trust Branch and ATM
700 Eagleson Rd, Kanata ON K2M 2G9 1.78km -
TD Bank Financial Group
700 Eagleson Rd, Kanata ON K2M 2G9 1.78km -
TD Canada Trust ATM
700 Eagleson Rd, Kanata ON K2M 2G9 1.79km



