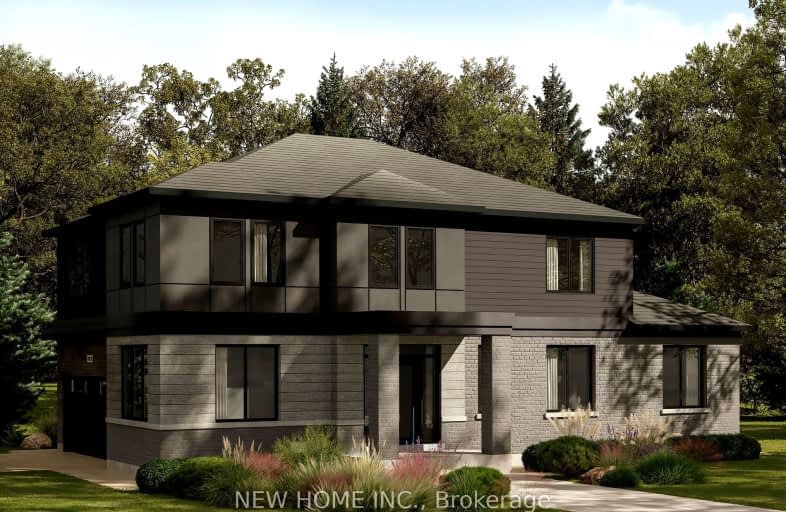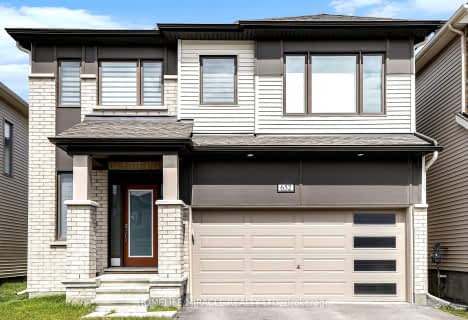Car-Dependent
- Most errands require a car.
25
/100
Some Transit
- Most errands require a car.
43
/100
Somewhat Bikeable
- Most errands require a car.
32
/100

Half Moon Bay Public School
Elementary: Public
0.99 km
École intermédiaire catholique Pierre-Savard
Elementary: Catholic
2.10 km
St Elizabeth Ann Seton Elementary School
Elementary: Catholic
1.67 km
St Joseph Intermediate School
Elementary: Catholic
1.20 km
Jockvale Elementary School
Elementary: Public
2.26 km
Mary Honeywell Elementary School
Elementary: Public
1.40 km
École secondaire catholique Pierre-Savard
Secondary: Catholic
2.10 km
St Joseph High School
Secondary: Catholic
1.21 km
Sir Robert Borden High School
Secondary: Public
8.52 km
John McCrae Secondary School
Secondary: Public
2.34 km
Mother Teresa High School
Secondary: Catholic
3.19 km
Longfields Davidson Heights Secondary School
Secondary: Public
2.49 km
-
River Run Park
3490 River Run Ave, Ontario 1.09km -
Moloughney Park
ON 1.61km -
South Nepean Park
Longfields Rd, Ottawa ON 2.57km
-
Elizabeth Hou Rbc Mortgage Specialist
4120 Strandherd Dr, Nepean ON K2J 0V2 1.3km -
TD Canada Trust ATM
3671 Strandherd Dr, Nepean ON K2J 4G8 1.67km -
HSBC of Canada
4245 Strandherd Dr, Nepean ON K2J 6E5 2.26km






