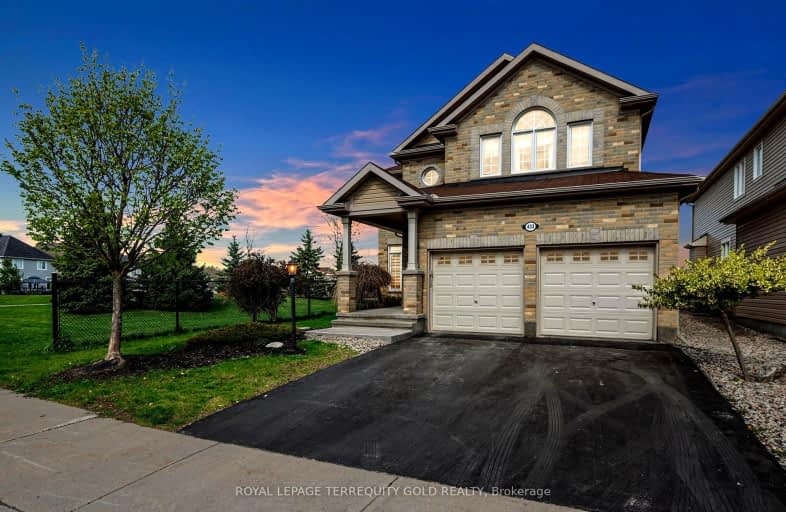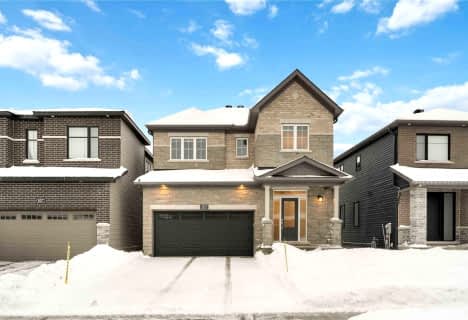Car-Dependent
- Almost all errands require a car.
Some Transit
- Most errands require a car.
Bikeable
- Some errands can be accomplished on bike.

St. Benedict Catholic School Elementary School
Elementary: CatholicHalf Moon Bay Public School
Elementary: PublicÉcole élémentaire catholique Sainte-Kateri
Elementary: CatholicSt Joseph Intermediate School
Elementary: CatholicChapman Mills Elementary School
Elementary: PublicSt. Cecilia School Catholic School
Elementary: CatholicÉcole secondaire catholique Pierre-Savard
Secondary: CatholicSt Joseph High School
Secondary: CatholicJohn McCrae Secondary School
Secondary: PublicMother Teresa High School
Secondary: CatholicSt. Francis Xavier (9-12) Catholic School
Secondary: CatholicLongfields Davidson Heights Secondary School
Secondary: Public-
River Run Park
3490 River Run Ave, Ontario 0.88km -
Water Dragon Park
424 Chapman Mills Dr, Nepean ON K2J 0H5 2.05km -
Moloughney Park
ON 2.42km
-
Elizabeth Hou Rbc Mortgage Specialist
4120 Strandherd Dr, Nepean ON K2J 0V2 1.8km -
TD Canada Trust ATM
3671 Strandherd Dr, Nepean ON K2J 4G8 1.87km -
HSBC of Canada
4245 Strandherd Dr, Nepean ON K2J 6E5 3.95km











