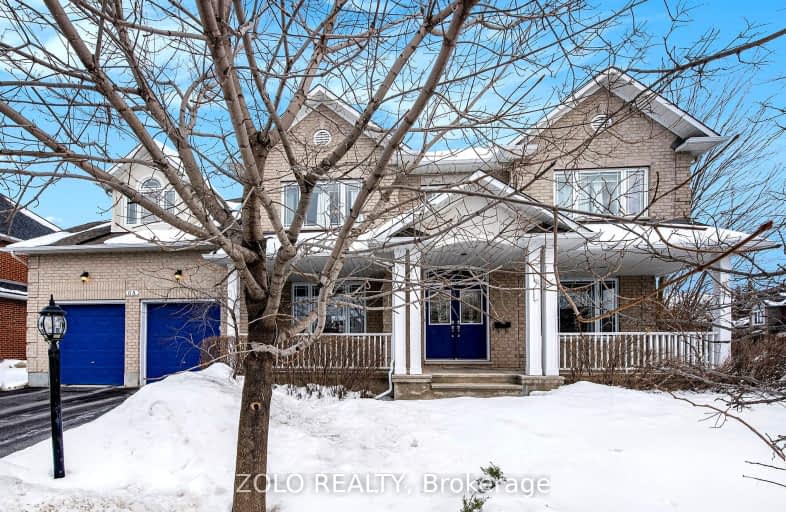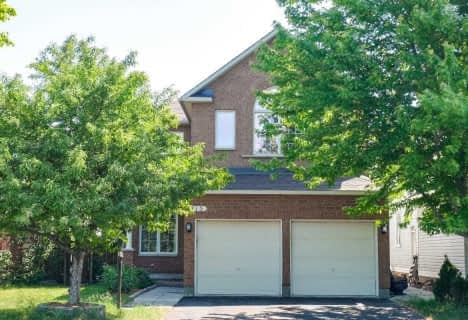Car-Dependent
- Most errands require a car.
Some Transit
- Most errands require a car.
Bikeable
- Some errands can be accomplished on bike.

École élémentaire publique Michel-Dupuis
Elementary: PublicSt Andrew Elementary School
Elementary: CatholicFarley Mowat Public School
Elementary: PublicSt Jerome Elementary School
Elementary: CatholicAdrienne Clarkson Elementary School
Elementary: PublicSteve MacLean Public School
Elementary: PublicÉcole secondaire catholique Pierre-Savard
Secondary: CatholicSt Joseph High School
Secondary: CatholicJohn McCrae Secondary School
Secondary: PublicMother Teresa High School
Secondary: CatholicSt. Francis Xavier (9-12) Catholic School
Secondary: CatholicLongfields Davidson Heights Secondary School
Secondary: Public-
Broadway Bar & Grill
665 Earl Armstrong Road, Gloucester, ON K1V 2G2 1.38km -
Heart and Crown Barrhaven
3161 Strandherd Drive, Unit 300, Ottawa, ON K2J 1.6km -
The Jolly Taxpayer Bar & Grill
3050 Woodroffe Avenue, Ottawa, ON K2J 4K6 1.73km
-
Starbucks
3302 Woodroffe Avenue, Ottawa, ON K2J 4G5 1.55km -
Starbucks
3141 Strandherd Drive, Nepean, ON K2J 5N1 1.54km -
Tim Hortons
1 Rideaucrest Dr, Nepean, ON K2G 6A4 1.61km
-
Movati Athletic Barrhaven
15 Crestway Drive, Ottawa, ON K2G 4S3 1.1km -
GoodLife Fitness
3181 Strandherd Dr, Ottawa, ON K2J 5N1 1.73km -
Plyomax Fitness Centre
3771 Spratt Road, Ottawa, ON K1V 2N8 2.33km
-
Moncion's Your Independant Grocer
671 River Road, Gloucester, ON K1V 2G2 1.41km -
Shoppers Drug Mart
3151 Stranherd Drive, Ottawa, ON K2J 5P3 1.61km -
IDA Pharmacy
1221 Greenbank Road, Suite 103, Ottawa, ON K2J 4Y6 3.73km
-
Little Caesars Pizza
350 Cresthaven Drive, Ottawa, ON K2G 4S4 1.18km -
Broadway Bar & Grill
665 Earl Armstrong Road, Gloucester, ON K1V 2G2 1.38km -
Shawarma Prince
3101 Strandherd Drive, Ottawa, ON K2J 1.4km
-
Chapman Mills
3201 Strandherd Drive, Nepean, ON K2J 5N1 1.67km -
Village Square
1581 Greenbank Road, Ottawa, ON K2J 4Y6 3.69km -
Nepean Crossroads Centre
595 Hunt Club Road W, Nepean, ON K2E 6.1km
-
Freshco
350 Cresthaven Drive, Ottawa, ON K2G 4P4 1.07km -
Moncion's Your Independant Grocer
671 River Road, Gloucester, ON K1V 2G2 1.41km -
Metro
3201 Strandherd Drive, Nepean, ON K2J 5N1 1.68km
-
LCBO
120 Riocan Avenue, Ottawa, ON K2J 5G5 3.4km -
LCBO
1811 Roberson Road, Nepean, ON K2H 8X3 10.41km -
LCBO
222 Richmond Road, Ottawa, ON K1Z 6W6 12.96km
-
MacEwenkakp
685 River Road, Ottawa, ON K1V 2G2 1.44km -
Esso
3580 Strandherd Drive, Ottawa, ON K2J 5L4 2.95km -
Petro Canada
3775 Strandherd Road, Nepean, ON K2J 5M4 4.09km
-
Cineplex Odeon Barrhaven
131 Riocan Avenue, Ottawa, ON K2J 5G4 3.32km -
Cineplex Odeon South Keys
2214 Bank Street, Ottawa, ON K1V 1J6 8.69km -
Cineplex Cinemas Ottawa
3090 Carling Avenue, Ottawa, ON K2B 7K2 11.23km
-
Ottawa Public Library
100 Malvern Drive, Ottawa, ON K2J 2G5 4.66km -
Ottawa Public Library
101 Centrepointe Drive, Ottawa, ON K2G 5K7 8.35km -
Greenboro District Library
363 Lorry Greenberg Drive, Ottawa, ON K1T 3P8 10.4km
-
Queensway Carleton Hospital
3045 Baseline Road, Nepean, ON K2H 8P4 10.16km -
The Ottawa Hospital
1053 Carling Avenue, Ottawa, ON K1Y 4E9 12.39km -
University of Ottawa Heart Institute
40 Ruskin St, Ottawa, ON K1Y 4W7 12.51km
-
Tierney Park
Nepean ON 1.71km -
Summerhill Park
560 Summerhill Dr, Manotick ON 1.79km -
Water Dragon Park
424 Chapman Mills Dr, Nepean ON K2J 0H5 1.9km
-
Greg Lemoine RBC Mortgage Specialist
3131 Strandherd Dr, Nepean ON K2J 5N1 1.52km -
RBC Royal Bank
3131 Strandherd Dr (at Woodroffe Ave.), Nepean ON K2J 5N1 1.53km -
TD Canada Trust ATM
3191 Strandherd Dr, Nepean ON K2J 5N1 1.7km








