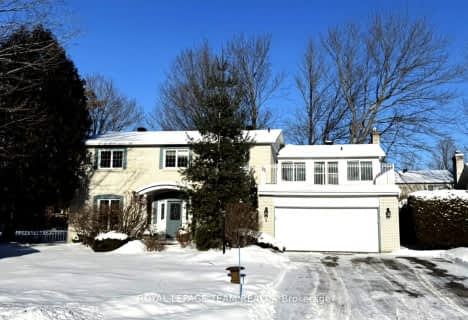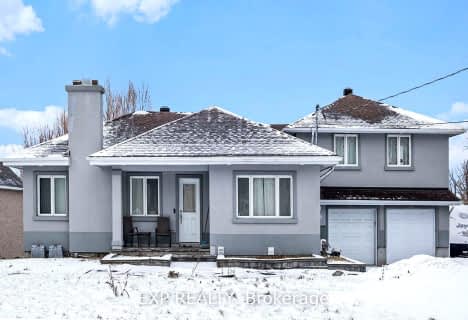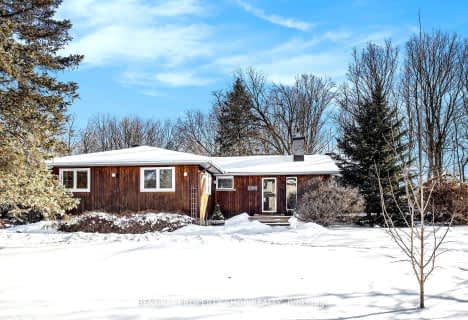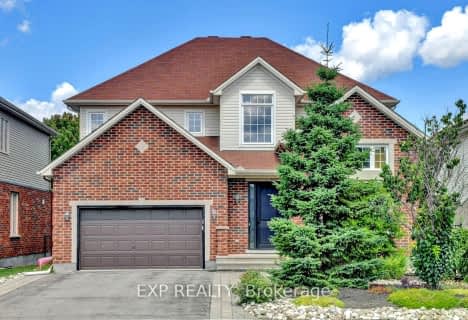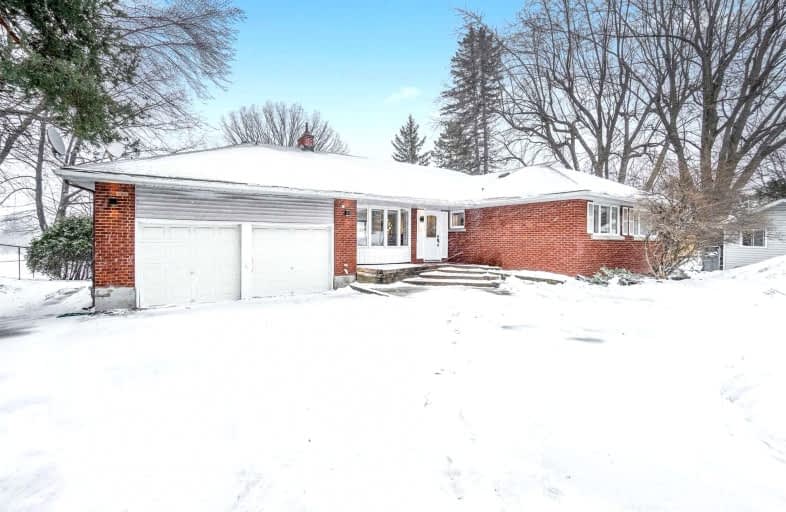

St Andrew Elementary School
Elementary: CatholicFarley Mowat Public School
Elementary: PublicSt Jerome Elementary School
Elementary: CatholicÉcole élémentaire catholique Bernard-Grandmaître
Elementary: CatholicAdrienne Clarkson Elementary School
Elementary: PublicSteve MacLean Public School
Elementary: PublicÉcole secondaire catholique Pierre-Savard
Secondary: CatholicMerivale High School
Secondary: PublicSt Joseph High School
Secondary: CatholicMother Teresa High School
Secondary: CatholicSt. Francis Xavier (9-12) Catholic School
Secondary: CatholicLongfields Davidson Heights Secondary School
Secondary: Public- 3 bath
- 4 bed
32 RYEBURN Drive, Blossom Park - Airport and Area, Ontario • K1V 1H6 • 2602 - Riverside South/Gloucester Glen
- 4 bath
- 4 bed
5 Erinlea Court, Country Place - Pineglen - Crestview and, Ontario • K2E 7C8 • 7402 - Pineglen/Country Place
- 3 bath
- 3 bed
360 River Road, Blossom Park - Airport and Area, Ontario • K1V 1H2 • 2601 - Cedardale
- 3 bath
- 5 bed
- 2500 sqft
1408 Balmoral Drive, Blossom Park - Airport and Area, Ontario • K1V 1E3 • 2601 - Cedardale
- 5 bath
- 4 bed
721 Carnelian Crescent, Blossom Park - Airport and Area, Ontario • K1X 0A9 • 2602 - Riverside South/Gloucester Glen
- 3 bath
- 4 bed
135 RIVERSEDGE Crescent, Blossom Park - Airport and Area, Ontario • K1V 0Z8 • 2602 - Riverside South/Gloucester Glen



