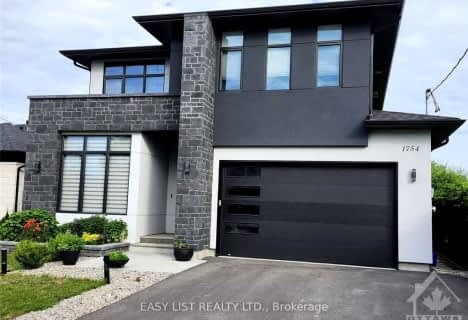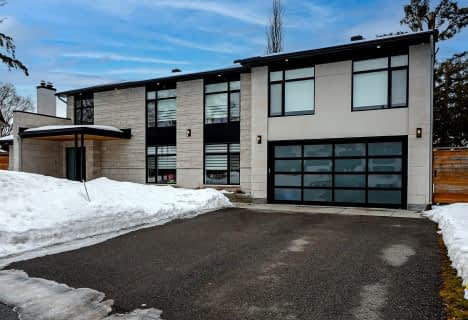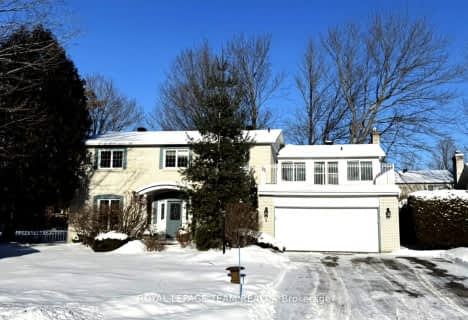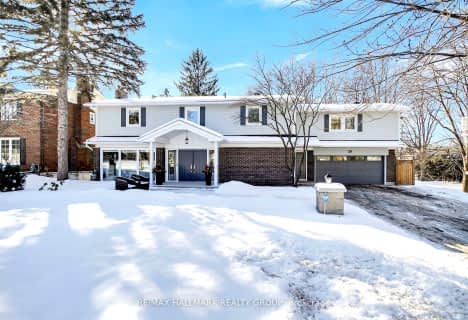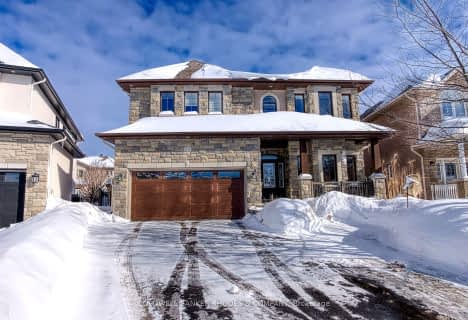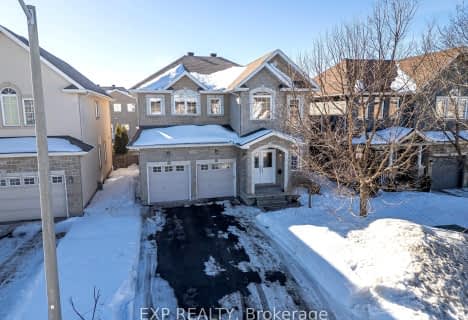

Holy Cross Elementary School
Elementary: CatholicÉcole élémentaire publique Omer-Deslauriers
Elementary: PublicCarleton Heights Public School
Elementary: PublicFielding Drive Public School
Elementary: PublicSt Rita Elementary School
Elementary: CatholicÉcole élémentaire catholique Laurier-Carrière
Elementary: CatholicElizabeth Wyn Wood Secondary Alternate
Secondary: PublicÉcole secondaire publique Omer-Deslauriers
Secondary: PublicBrookfield High School
Secondary: PublicMerivale High School
Secondary: PublicRidgemont High School
Secondary: PublicSt Pius X High School
Secondary: Catholic- 3 bath
- 3 bed
1754 PRINCE OF WALES Drive, Mooneys Bay - Carleton Heights and Area, Ontario • K2C 1P5 • 4703 - Carleton Heights
- 6 bath
- 4 bed
3 BRIDLE Court, Hunt Club - Windsor Park Village and Are, Ontario • K1V 9Y3 • 4804 - Hunt Club
- 4 bath
- 4 bed
5 Erinlea Court, Country Place - Pineglen - Crestview and, Ontario • K2E 7C8 • 7402 - Pineglen/Country Place
- 5 bath
- 5 bed
26 Leaver Avenue, Cityview - Parkwoods Hills - Rideau Shor, Ontario • K2E 5P6 • 7201 - City View/Skyline/Fisher Heights/Park
- 4 bath
- 3 bed
K-4120 Riverside Drive, Hunt Club - Windsor Park Village and Are, Ontario • K1V 1C4 • 4801 - Quinterra
- — bath
- — bed
- — sqft
241 Madhu Crescent, Mooneys Bay - Carleton Heights and Area, Ontario • K2C 4J2 • 4705 - Mooneys Bay
- 4 bath
- 4 bed
- 3000 sqft
268 Madhu Crescent, Mooneys Bay - Carleton Heights and Area, Ontario • K2C 4J3 • 4705 - Mooneys Bay
