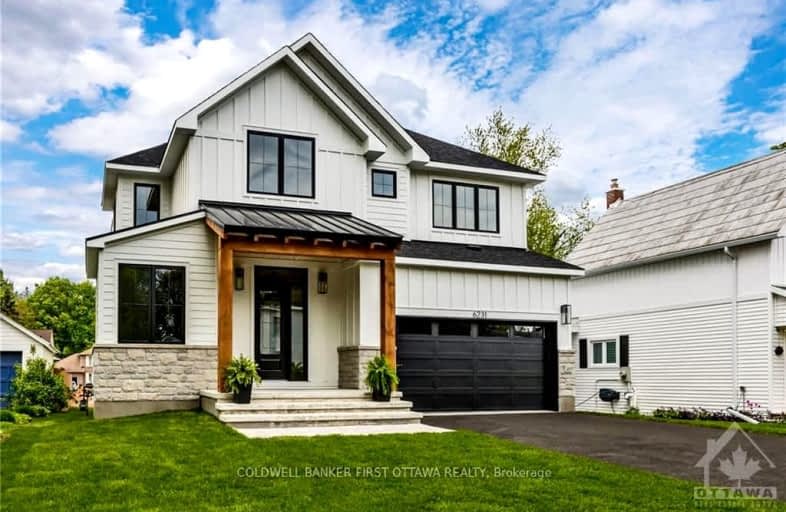Somewhat Walkable
- Some errands can be accomplished on foot.
61
/100
Some Transit
- Most errands require a car.
35
/100
Bikeable
- Some errands can be accomplished on bike.
67
/100

Holy Spirit Elementary School
Elementary: Catholic
0.75 km
St. Stephen Catholic Elementary School
Elementary: Catholic
2.13 km
A. Lorne Cassidy Elementary School
Elementary: Public
0.96 km
Sacred Heart Intermediate School
Elementary: Catholic
1.28 km
Westwind Public School
Elementary: Public
1.75 km
Guardian Angels Elementary School
Elementary: Catholic
1.56 km
École secondaire catholique Paul-Desmarais
Secondary: Catholic
2.87 km
Frederick Banting Secondary Alternate Pr
Secondary: Public
0.38 km
A.Y. Jackson Secondary School
Secondary: Public
5.45 km
All Saints Catholic High School
Secondary: Catholic
7.20 km
Holy Trinity Catholic High School
Secondary: Catholic
5.92 km
Sacred Heart High School
Secondary: Catholic
1.28 km
-
Village Square Park
Ottawa ON 0.26km -
Alexander Grove Park
Ontario 0.8km -
W. J. Bell Memorial Park
1.26km
-
TD Bank
Stittsville Main St (Carp Road), Ottawa ON 0.3km -
TD Bank Financial Group
5679 Hazeldean Rd (Hazledean Road), Stittsville ON K2S 0P6 3.25km -
RBC Royal Bank
500 Hazeldean Rd (at Terry Fox Dr.), Kanata ON K2L 2B5 4.68km



