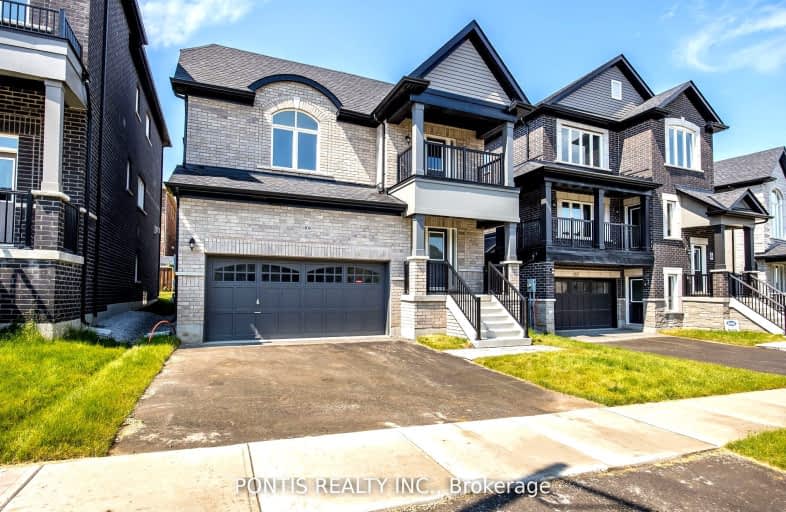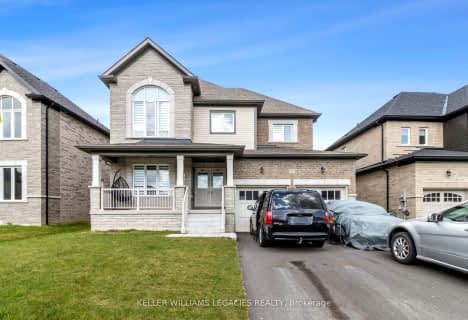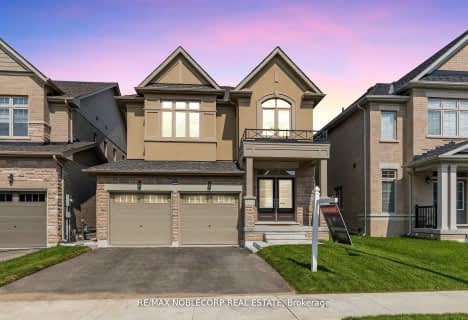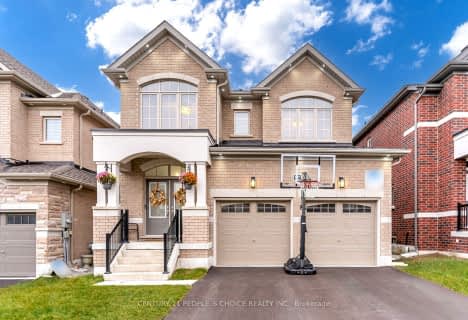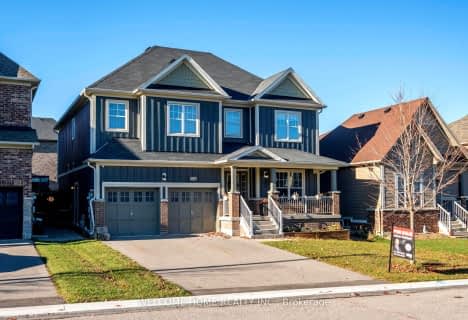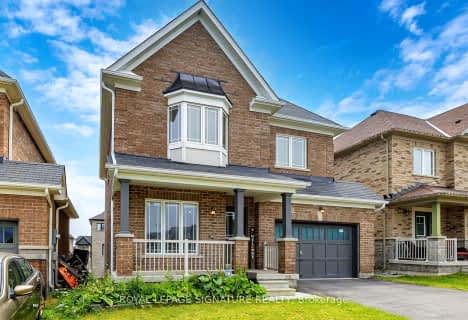Car-Dependent
- Almost all errands require a car.
Somewhat Bikeable
- Almost all errands require a car.

Lake Simcoe Public School
Elementary: PublicInnisfil Central Public School
Elementary: PublicKillarney Beach Public School
Elementary: PublicSt Francis of Assisi Elementary School
Elementary: CatholicHoly Cross Catholic School
Elementary: CatholicAlcona Glen Elementary School
Elementary: PublicBradford Campus
Secondary: PublicOur Lady of the Lake Catholic College High School
Secondary: CatholicKeswick High School
Secondary: PublicSt Peter's Secondary School
Secondary: CatholicNantyr Shores Secondary School
Secondary: PublicInnisdale Secondary School
Secondary: Public-
Innisfil Beach Park
676 Innisfil Beach Rd, Innisfil ON 6.31km -
Innisfil Centennial Park
Innisfil ON 6.57km -
North Gwillimbury Park
Georgina ON 6.58km
-
President's Choice Financial ATM
20th SideRd, Innisfil ON L9S 4J1 4.6km -
Scotiabank
1161 Innisfil Beach Rd, Innisfil ON L9S 4Y8 4.87km -
TD Bank Financial Group
2101 Innisfil Beach Rd, Innisfil ON L9S 1A1 4.96km
