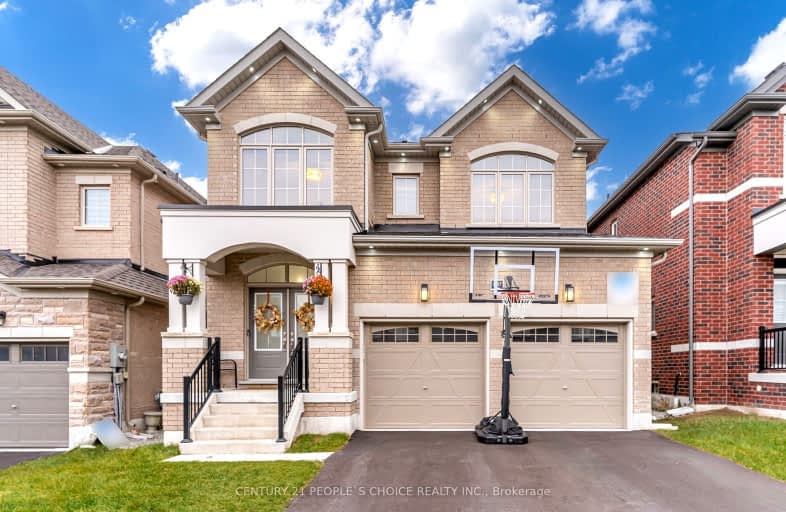Car-Dependent
- Almost all errands require a car.
5
/100
Somewhat Bikeable
- Almost all errands require a car.
23
/100

Lake Simcoe Public School
Elementary: Public
0.73 km
Killarney Beach Public School
Elementary: Public
3.82 km
St Francis of Assisi Elementary School
Elementary: Catholic
1.43 km
Holy Cross Catholic School
Elementary: Catholic
3.58 km
Goodfellow Public School
Elementary: Public
4.17 km
Alcona Glen Elementary School
Elementary: Public
2.34 km
Our Lady of the Lake Catholic College High School
Secondary: Catholic
11.61 km
Keswick High School
Secondary: Public
10.97 km
St Peter's Secondary School
Secondary: Catholic
9.66 km
Nantyr Shores Secondary School
Secondary: Public
1.54 km
Eastview Secondary School
Secondary: Public
15.17 km
Innisdale Secondary School
Secondary: Public
12.68 km
-
Innisfil Beach Park
676 Innisfil Beach Rd, Innisfil ON 3.8km -
North Gwillimbury Park
Georgina ON 5.66km -
West Gwillimbury Park
Georgina ON 5.67km
-
CIBC
24 the Queensway S, Keswick ON L4P 1Y9 8.78km -
BMO Bank of Montreal
2098 Commerce Park Dr, Innisfil ON L9S 4A3 9.24km -
Scotiabank
2098 Commerce Park Dr, Innisfil ON L9S 4A3 9.42km














