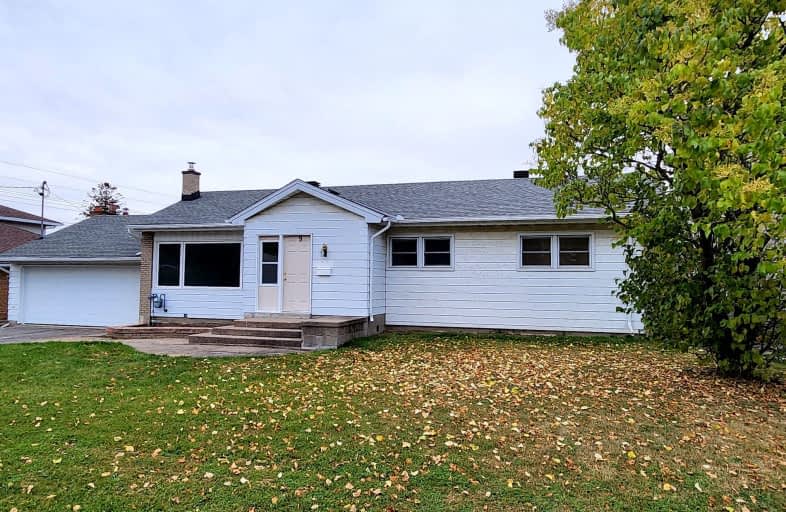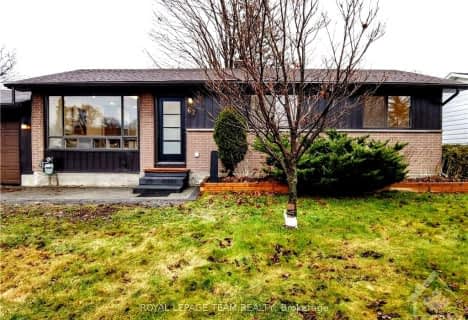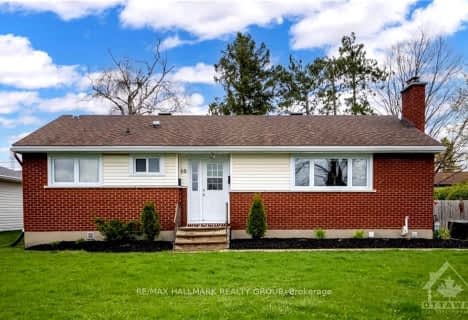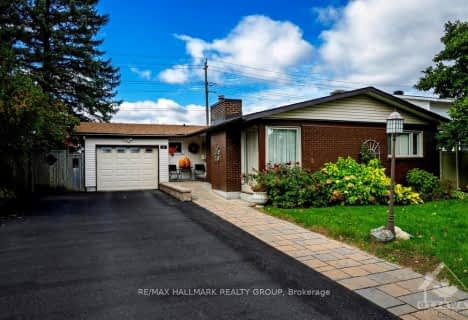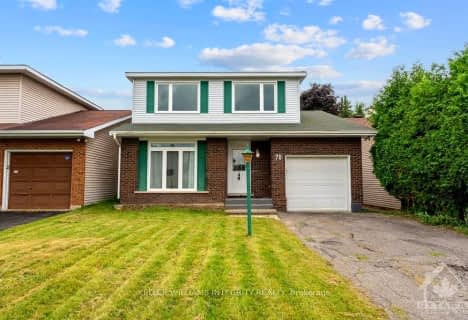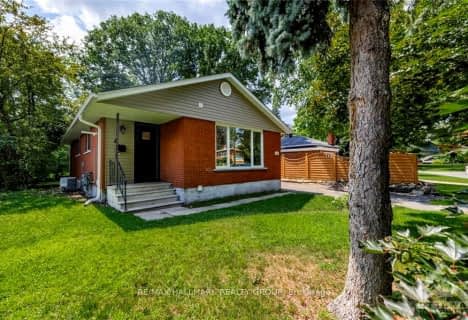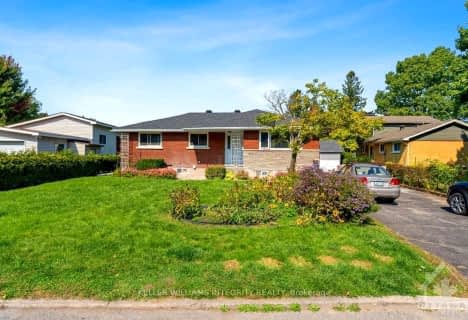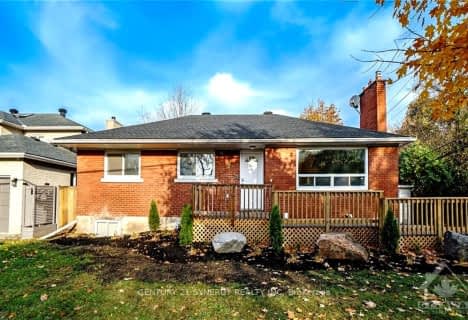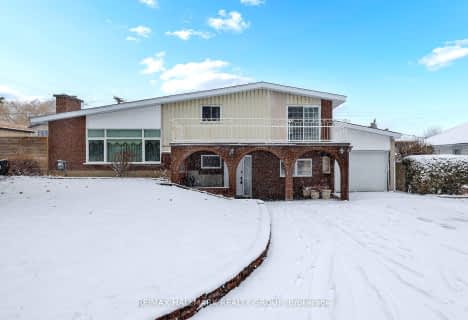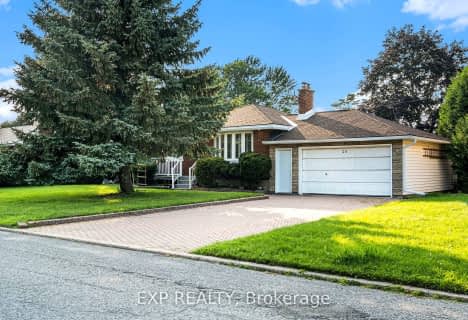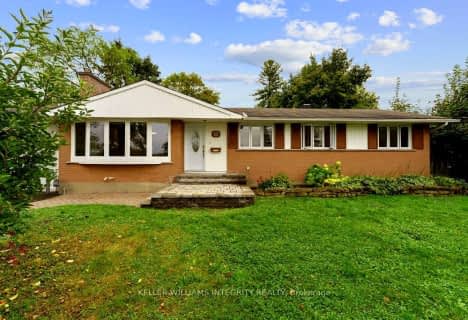Very Walkable
- Most errands can be accomplished on foot.
Good Transit
- Some errands can be accomplished by public transportation.
Very Bikeable
- Most errands can be accomplished on bike.

Merivale Intermediate School
Elementary: PublicSt Gregory Elementary School
Elementary: CatholicFrank Ryan Catholic Intermediate School
Elementary: CatholicMeadowlands Public School
Elementary: PublicSir Winston Churchill Public School
Elementary: PublicAgincourt Road Public School
Elementary: PublicElizabeth Wyn Wood Secondary Alternate
Secondary: PublicÉcole secondaire publique Omer-Deslauriers
Secondary: PublicSir Guy Carleton Secondary School
Secondary: PublicNotre Dame High School
Secondary: CatholicMerivale High School
Secondary: PublicSt Pius X High School
Secondary: Catholic-
Ryan Farm Park
5 Parkglen Dr (Parkglen Dr and Withrow Ave), Ottawa ON 1.08km -
Castlewood Park
Ontario 2.27km -
Kingsmere Playground
2.33km
-
TD Bank Financial Group
1642 Merivale Rd (Viewmount), Nepean ON K2G 4A1 0.96km -
BMO Bank of Montreal
1607 Carling Ave, Ottawa ON K2A 1C4 3.23km -
Scotiabank
2770 Iris St, Ottawa ON K2C 1E6 3.63km
- 2 bath
- 3 bed
62 VIEWMOUNT Drive, Meadowlands - Crestview and Area, Ontario • K2G 3C3 • 7302 - Meadowlands/Crestview
- 2 bath
- 3 bed
50 HILLIARD Avenue, Cityview - Parkwoods Hills - Rideau Shor, Ontario • K2E 6C1 • 7201 - City View/Skyline/Fisher Heights/Park
- 2 bath
- 3 bed
10 ROUNDHAY Drive, South of Baseline to Knoxdale, Ontario • K2G 1B5 • 7606 - Manordale
- 2 bath
- 3 bed
25 SAGINAW Crescent, Cityview - Parkwoods Hills - Rideau Shor, Ontario • K2E 6Y8 • 7202 - Borden Farm/Stewart Farm/Carleton Hei
- 2 bath
- 3 bed
61 BIRCHVIEW Road, Meadowlands - Crestview and Area, Ontario • K2G 3G3 • 7301 - Meadowlands/St. Claire Gardens
- 3 bath
- 4 bed
70 NESTOW Drive, Tanglewood - Grenfell Glen - Pineglen, Ontario • K2G 4L8 • 7501 - Tanglewood
- 6 bath
- 4 bed
2300 ELMIRA Drive, Parkway Park - Queensway Terrace S and A, Ontario • K2C 1H4 • 6302 - Parkway Park
- 4 bath
- 8 bed
28 FAIRHILL Crescent, South of Baseline to Knoxdale, Ontario • K2G 1B7 • 7606 - Manordale
- 2 bath
- 5 bed
29 CAPILANO Drive, Cityview - Parkwoods Hills - Rideau Shor, Ontario • K2E 6G5 • 7201 - City View/Skyline/Fisher Heights/Park
- 2 bath
- 4 bed
29 Lipstan Avenue, Cityview - Parkwoods Hills - Rideau Shor, Ontario • K2E 5Z2 • 7201 - City View/Skyline/Fisher Heights/Park
- 2 bath
- 3 bed
28 Roundhay Drive, South of Baseline to Knoxdale, Ontario • K2G 1B5 • 7606 - Manordale
- 3 bath
- 6 bed
52 PRITCHARD Drive, South of Baseline to Knoxdale, Ontario • K2G 1B4 • 7606 - Manordale
