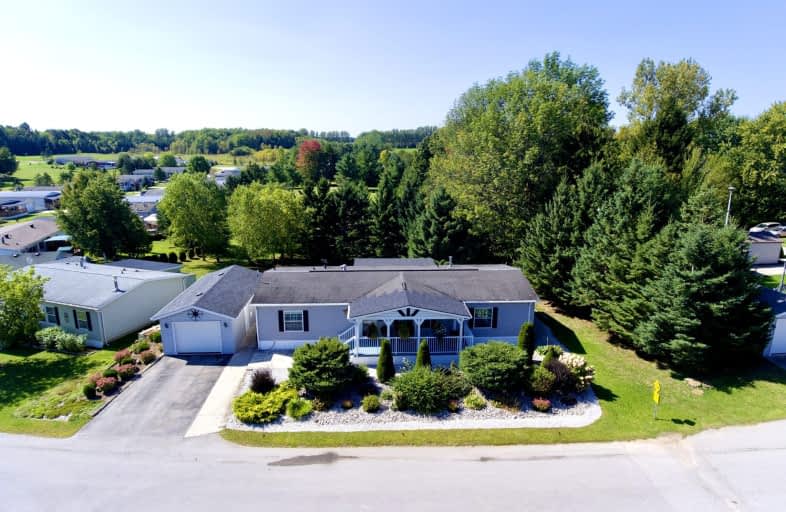Car-Dependent
- Almost all errands require a car.
Somewhat Bikeable
- Almost all errands require a car.

École élémentaire catholique St-Dominique-Savio
Elementary: CatholicDufferin Elementary School
Elementary: PublicBayview Public School
Elementary: PublicSt Basil's Separate School
Elementary: CatholicHillcrest Elementary School
Elementary: PublicSydenham Community School
Elementary: PublicÉcole secondaire catholique École secondaire Saint-Dominique-Savio
Secondary: CatholicPeninsula Shores District School
Secondary: PublicGeorgian Bay Community School Secondary School
Secondary: PublicJohn Diefenbaker Senior School
Secondary: PublicSt Mary's High School
Secondary: CatholicOwen Sound District Secondary School
Secondary: Public-
Harrison Park
75 2nd Ave E, Owen Sound ON N4K 2E5 5.01km -
Harrison Park Snr Centre
75 2nd Ave E, Owen Sound ON N4K 2E5 5.54km -
Comm-er-ette Park
Owen Sound ON 5.84km
-
BMO Bank of Montreal
86 Garafraxa St, Chatsworth ON N0H 1G0 6.25km -
BMO Bank of Montreal
601 2nd Ave E, Owen Sound ON N4K 2G7 6.67km -
BMO Bank of Montreal
246 Garafraxa St, Chatsworth ON N0H 1G0 6.69km






