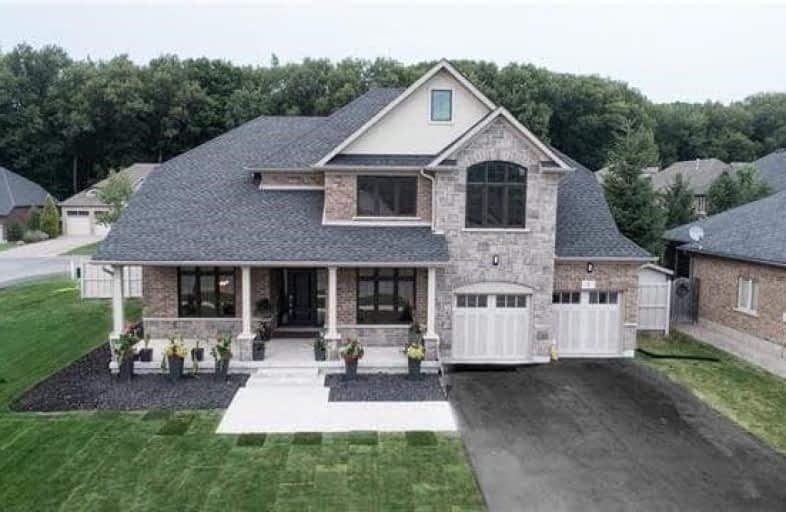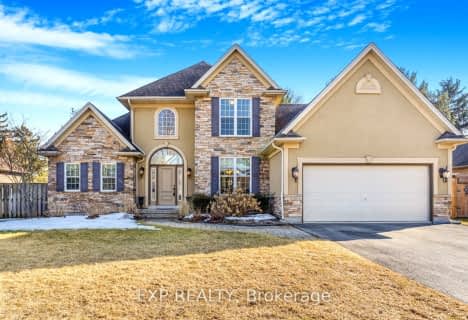
Wellington Heights Public School
Elementary: Public
0.42 km
St Ann Catholic Elementary School
Elementary: Catholic
1.27 km
Pelham Centre Public School
Elementary: Public
2.04 km
A K Wigg Public School
Elementary: Public
5.00 km
Glynn A Green Public School
Elementary: Public
5.78 km
St Alexander Catholic Elementary School
Elementary: Catholic
6.18 km
École secondaire Confédération
Secondary: Public
11.61 km
Eastdale Secondary School
Secondary: Public
11.65 km
ÉSC Jean-Vanier
Secondary: Catholic
10.14 km
Centennial Secondary School
Secondary: Public
7.74 km
E L Crossley Secondary School
Secondary: Public
3.22 km
Notre Dame College School
Secondary: Catholic
9.44 km




