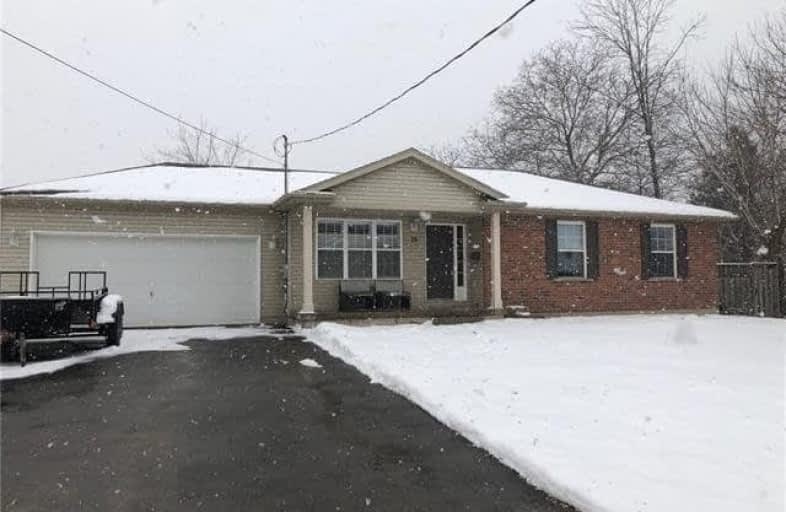Sold on Mar 15, 2019
Note: Property is not currently for sale or for rent.

-
Type: Detached
-
Style: Bungalow
-
Size: 1100 sqft
-
Lot Size: 99.22 x 94.96 Feet
-
Age: 16-30 years
-
Taxes: $3,203 per year
-
Days on Site: 10 Days
-
Added: Mar 04, 2019 (1 week on market)
-
Updated:
-
Last Checked: 2 months ago
-
MLS®#: X4373379
-
Listed By: Royal lepage nrc realty, brokerage
Affordable Fonthill Living In A Modern 2002 Bungalow With Attached Double Garage. Updates Include Gas Furnace 2019, Shingles 2017, Flooring & Rental Water Heater. Built As 2 Bedroom With Main Floor Laundry But Converted To 3 Bedrooms And Moved Laundry To The Basement (Plumbing Still Upstairs And Bedroom Partition Can Be Removed To Revert To 2 Bedroom.) Some Simple Cosmetic Repairs Needed, Otherwise The House Is Buyer Ready; The Unfinished Basement Is Ready
Extras
For Your Future Plans And The Lot Is Fully Fenced; Easy Walking Distance To Downtown Core With Grocery Stores, Restaurants, Library, Medical Offices And 2 Elementary Schools, Steve Bauer Trail & Short Jaunt To The Meridian Community Centre
Property Details
Facts for 10 Lyndhurst Avenue, Pelham
Status
Days on Market: 10
Last Status: Sold
Sold Date: Mar 15, 2019
Closed Date: Apr 30, 2019
Expiry Date: Jul 31, 2019
Sold Price: $390,000
Unavailable Date: Mar 15, 2019
Input Date: Mar 04, 2019
Property
Status: Sale
Property Type: Detached
Style: Bungalow
Size (sq ft): 1100
Age: 16-30
Area: Pelham
Availability Date: Flexible
Assessment Amount: $263,000
Assessment Year: 2019
Inside
Bedrooms: 3
Bathrooms: 1
Kitchens: 1
Rooms: 6
Den/Family Room: No
Air Conditioning: Central Air
Fireplace: No
Washrooms: 1
Building
Basement: Full
Basement 2: Unfinished
Heat Type: Forced Air
Heat Source: Gas
Exterior: Brick
Exterior: Vinyl Siding
Water Supply: Municipal
Special Designation: Unknown
Parking
Driveway: Pvt Double
Garage Spaces: 2
Garage Type: Attached
Covered Parking Spaces: 4
Fees
Tax Year: 2018
Tax Legal Description: Pt Lts 36 & 37 Pl 719 Pt 2, 59R11094 ; Pelham
Taxes: $3,203
Land
Cross Street: Station Street
Municipality District: Pelham
Fronting On: South
Parcel Number: 640640332
Pool: None
Sewer: Sewers
Lot Depth: 94.96 Feet
Lot Frontage: 99.22 Feet
Lot Irregularities: 99.22 X 94.66 X 91.02
Acres: < .50
Zoning: R1
Rooms
Room details for 10 Lyndhurst Avenue, Pelham
| Type | Dimensions | Description |
|---|---|---|
| Living Main | 3.96 x 4.67 | |
| Kitchen Main | 3.10 x 6.40 | Eat-In Kitchen |
| Master Main | 3.35 x 3.53 | |
| Br Main | 3.35 x 3.53 | |
| Br Main | 3.05 x 3.10 | |
| Bathroom Main | - | 4 Pc Bath |
| XXXXXXXX | XXX XX, XXXX |
XXXX XXX XXXX |
$XXX,XXX |
| XXX XX, XXXX |
XXXXXX XXX XXXX |
$XXX,XXX |
| XXXXXXXX XXXX | XXX XX, XXXX | $390,000 XXX XXXX |
| XXXXXXXX XXXXXX | XXX XX, XXXX | $399,900 XXX XXXX |

École élémentaire Nouvel Horizon
Elementary: PublicQuaker Road Public School
Elementary: PublicA K Wigg Public School
Elementary: PublicAlexander Kuska KSG Catholic Elementary School
Elementary: CatholicGlynn A Green Public School
Elementary: PublicSt Alexander Catholic Elementary School
Elementary: CatholicÉcole secondaire Confédération
Secondary: PublicEastdale Secondary School
Secondary: PublicÉSC Jean-Vanier
Secondary: CatholicCentennial Secondary School
Secondary: PublicE L Crossley Secondary School
Secondary: PublicNotre Dame College School
Secondary: Catholic