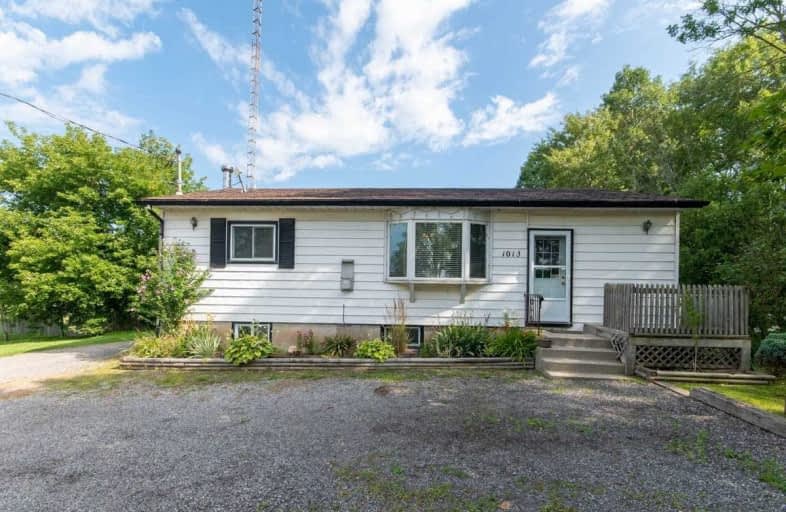Sold on Aug 06, 2021
Note: Property is not currently for sale or for rent.

-
Type: Detached
-
Style: Bungalow
-
Size: 700 sqft
-
Lot Size: 89.99 x 399.96 Feet
-
Age: 51-99 years
-
Taxes: $2,956 per year
-
Added: Aug 06, 2021 (1 second on market)
-
Updated:
-
Last Checked: 2 months ago
-
MLS®#: X5331902
-
Listed By: Re/max escarpment golfi realty inc., brokerage
Bungalow 0.8 Acre Lot. Lrg Eat-In Kitchen,3 Bed & 4Pc Bath. Separate Entrance To Unfinished Basement W/ Wood Burning Fireplace, Laundry Area And Tons Of Storage. Great Back Yard With Lots Of Green Space And Wooded Area At Rear Of Property. Separate Shed At Back Of Lot With Garage Door-Perfect For Storing Lawn Equipment. Wood Shed And Ample Parking For 4+Cars. 10 Min Drive To Fonthill And 15 Min From Qew.
Extras
Inclusions: Fridge, Stove, B.I Microwave, Tv And Mount In Bedroom. Exclusions: Tv Mount In Living Room. Rental Items: Hot Water Heater And Propane Tank
Property Details
Facts for 1013 Hwy 20 West, Pelham
Status
Last Status: Sold
Sold Date: Aug 06, 2021
Closed Date: Nov 01, 2021
Expiry Date: Nov 06, 2021
Sold Price: $540,000
Unavailable Date: Aug 06, 2021
Input Date: Aug 06, 2021
Prior LSC: Listing with no contract changes
Property
Status: Sale
Property Type: Detached
Style: Bungalow
Size (sq ft): 700
Age: 51-99
Area: Pelham
Availability Date: Flexible
Inside
Bedrooms: 3
Bathrooms: 1
Kitchens: 1
Rooms: 5
Den/Family Room: Yes
Air Conditioning: Central Air
Fireplace: Yes
Washrooms: 1
Building
Basement: Sep Entrance
Basement 2: Unfinished
Heat Type: Forced Air
Heat Source: Propane
Exterior: Vinyl Siding
Water Supply: Other
Special Designation: Unknown
Parking
Driveway: Private
Garage Type: None
Covered Parking Spaces: 4
Total Parking Spaces: 4
Fees
Tax Year: 2021
Tax Legal Description: Pt Lt 20 Con 7 Pelham As In Ro727110; Pelham
Taxes: $2,956
Land
Cross Street: Victoria Ave/Hwy 20
Municipality District: Pelham
Fronting On: North
Parcel Number: 604360092
Pool: None
Sewer: Septic
Lot Depth: 399.96 Feet
Lot Frontage: 89.99 Feet
Acres: .50-1.99
Rooms
Room details for 1013 Hwy 20 West, Pelham
| Type | Dimensions | Description |
|---|---|---|
| Kitchen Main | 3.17 x 5.94 | |
| Living Main | 3.17 x 4.08 | |
| Br Main | 3.35 x 3.69 | |
| 2nd Br Main | 3.08 x 3.11 | |
| 3rd Br Main | 2.53 x 3.08 | |
| Laundry Bsmt | - | |
| Utility Bsmt | - |
| XXXXXXXX | XXX XX, XXXX |
XXXX XXX XXXX |
$XXX,XXX |
| XXX XX, XXXX |
XXXXXX XXX XXXX |
$XXX,XXX |
| XXXXXXXX XXXX | XXX XX, XXXX | $540,000 XXX XXXX |
| XXXXXXXX XXXXXX | XXX XX, XXXX | $499,900 XXX XXXX |

Wellington Heights Public School
Elementary: PublicSt Ann Catholic Elementary School
Elementary: CatholicPelham Centre Public School
Elementary: PublicA K Wigg Public School
Elementary: PublicGlynn A Green Public School
Elementary: PublicSt Alexander Catholic Elementary School
Elementary: CatholicDSBN Academy
Secondary: PublicÉSC Jean-Vanier
Secondary: CatholicBeamsville District Secondary School
Secondary: PublicCentennial Secondary School
Secondary: PublicE L Crossley Secondary School
Secondary: PublicNotre Dame College School
Secondary: Catholic

