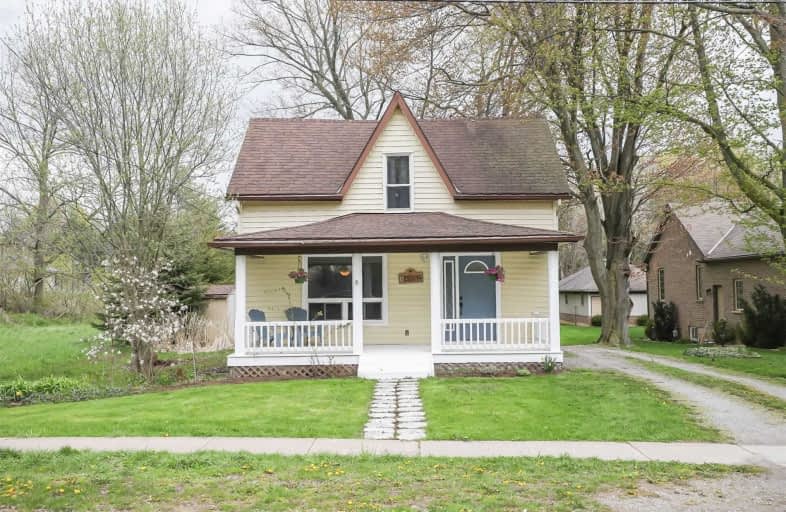Sold on May 27, 2020
Note: Property is not currently for sale or for rent.

-
Type: Detached
-
Style: 1 1/2 Storey
-
Size: 1100 sqft
-
Lot Size: 70 x 221.36 Feet
-
Age: 100+ years
-
Taxes: $2,803 per year
-
Days on Site: 13 Days
-
Added: May 14, 2020 (1 week on market)
-
Updated:
-
Last Checked: 2 months ago
-
MLS®#: X4761775
-
Listed By: Re/max escarpment realty inc., brokerage
Charming 1,237 Square Foot 3 Bedroom Home On A Beautiful 70' X 221.36' Lot Right In The Heart Of Fenwick! Amazing Walk To Downtown Fenwick Location, With A Park, Walking Trail And Devries' Apple Farm To Enjoy.
Extras
Incl: Stainless Steel Fridge, Stove & Built-In Dishwasher, Washer, Dryer, Cart Between Stove & Cabinets, All Window Coverings & Blinds, Two Window Air Conditioning Units. Excl: Flat Screen Tv And Mount In Living Room. Rental: Water Heater
Property Details
Facts for 1037 Church Street, Pelham
Status
Days on Market: 13
Last Status: Sold
Sold Date: May 27, 2020
Closed Date: Jul 24, 2020
Expiry Date: Jul 27, 2020
Sold Price: $430,000
Unavailable Date: May 27, 2020
Input Date: May 14, 2020
Property
Status: Sale
Property Type: Detached
Style: 1 1/2 Storey
Size (sq ft): 1100
Age: 100+
Area: Pelham
Availability Date: 60-89 Days
Assessment Amount: $218,000
Assessment Year: 2016
Inside
Bedrooms: 3
Bathrooms: 1
Kitchens: 1
Rooms: 6
Den/Family Room: No
Air Conditioning: None
Fireplace: No
Laundry Level: Main
Washrooms: 1
Building
Basement: Crawl Space
Heat Type: Baseboard
Heat Source: Gas
Exterior: Vinyl Siding
Water Supply: Municipal
Special Designation: Unknown
Other Structures: Garden Shed
Parking
Driveway: Private
Garage Type: None
Covered Parking Spaces: 2
Total Parking Spaces: 2
Fees
Tax Year: 2019
Tax Legal Description: Pt Lt 2 E/S Church St, 3 E/S Church St Pl 703 *
Taxes: $2,803
Highlights
Feature: Golf
Feature: Hospital
Feature: Park
Feature: Place Of Worship
Feature: School
Land
Cross Street: Canboro Rd
Municipality District: Pelham
Fronting On: East
Parcel Number: 640290228
Pool: None
Sewer: Sewers
Lot Depth: 221.36 Feet
Lot Frontage: 70 Feet
Acres: < .50
Additional Media
- Virtual Tour: http://www.myvisuallistings.com/vtnb/294586
Rooms
Room details for 1037 Church Street, Pelham
| Type | Dimensions | Description |
|---|---|---|
| Kitchen Main | 3.35 x 4.17 | |
| Dining Main | 3.25 x 3.43 | |
| Living Main | 3.20 x 4.09 | |
| Laundry Main | 2.57 x 4.17 | |
| Master 2nd | 3.43 x 6.55 | |
| Br 2nd | 3.43 x 4.01 | |
| Br 2nd | 3.43 x 4.01 |
| XXXXXXXX | XXX XX, XXXX |
XXXX XXX XXXX |
$XXX,XXX |
| XXX XX, XXXX |
XXXXXX XXX XXXX |
$XXX,XXX |
| XXXXXXXX XXXX | XXX XX, XXXX | $430,000 XXX XXXX |
| XXXXXXXX XXXXXX | XXX XX, XXXX | $439,900 XXX XXXX |

Wellington Heights Public School
Elementary: PublicSt Ann Catholic Elementary School
Elementary: CatholicPelham Centre Public School
Elementary: PublicA K Wigg Public School
Elementary: PublicGlynn A Green Public School
Elementary: PublicSt Alexander Catholic Elementary School
Elementary: CatholicÉcole secondaire Confédération
Secondary: PublicEastdale Secondary School
Secondary: PublicÉSC Jean-Vanier
Secondary: CatholicCentennial Secondary School
Secondary: PublicE L Crossley Secondary School
Secondary: PublicNotre Dame College School
Secondary: Catholic

