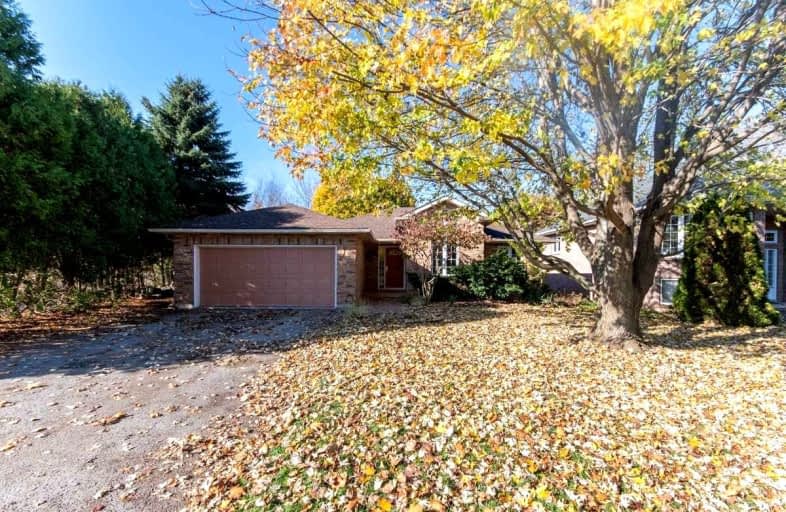Sold on Jan 20, 2023
Note: Property is not currently for sale or for rent.

-
Type: Detached
-
Style: Bungalow
-
Size: 1100 sqft
-
Lot Size: 94.63 x 152.89 Feet
-
Age: 16-30 years
-
Taxes: $4,357 per year
-
Days on Site: 77 Days
-
Added: Nov 04, 2022 (2 months on market)
-
Updated:
-
Last Checked: 2 months ago
-
MLS®#: X5819064
-
Listed By: Re/max escarpment golfi realty inc., brokerage
Welcome To 11 Alsop Ave Where This Wonderful Bungalow With Double Attached Garage In Beautiful Fenwick. The Main Level Features Kitchen, Living Room, Dining Room, 3 Bedrooms, 2 - 4 Piece Bathrooms And Laundry. The Basement Features Tall Ceilings, Extra Large Family Room With Gas Fireplace, Bathroom Rough-In And Bedroom. Lot's Of Room To Play In The Attractive Large Rear Yard With No Rear Neighbours.
Extras
Rental Items: Hot Water Heater Interior Features: Auto Garage Door Remote(S), Central Vacuum Inclusions: Fridge, Gas Stove, Washer & Dryer - All Appliances Sold In As-Is Condition Amps/Volts: 100/
Property Details
Facts for 11 Alsop Avenue South, Pelham
Status
Days on Market: 77
Last Status: Sold
Sold Date: Jan 20, 2023
Closed Date: Feb 21, 2023
Expiry Date: Feb 28, 2023
Sold Price: $650,000
Unavailable Date: Jan 20, 2023
Input Date: Nov 07, 2022
Property
Status: Sale
Property Type: Detached
Style: Bungalow
Size (sq ft): 1100
Age: 16-30
Area: Pelham
Availability Date: Flexible
Inside
Bedrooms: 3
Bedrooms Plus: 1
Bathrooms: 2
Kitchens: 1
Rooms: 14
Den/Family Room: No
Air Conditioning: Central Air
Fireplace: Yes
Laundry Level: Upper
Central Vacuum: Y
Washrooms: 2
Utilities
Electricity: Yes
Gas: Yes
Cable: Available
Telephone: Available
Building
Basement: Finished
Heat Type: Forced Air
Heat Source: Gas
Exterior: Brick
Elevator: N
UFFI: No
Water Supply: Municipal
Physically Handicapped-Equipped: N
Special Designation: Unknown
Other Structures: Garden Shed
Retirement: N
Parking
Driveway: Pvt Double
Garage Spaces: 2
Garage Type: Attached
Covered Parking Spaces: 3
Total Parking Spaces: 5
Fees
Tax Year: 2022
Tax Legal Description: Pcl 58-1 Sec 59M220; Lt 58 Pl 59M220 ; Pelham
Taxes: $4,357
Highlights
Feature: Cul De Sac
Feature: Golf
Feature: Grnbelt/Conserv
Feature: Library
Feature: Park
Feature: Place Of Worship
Land
Cross Street: Cherry Ridge Blvd
Municipality District: Pelham
Fronting On: West
Parcel Number: 640300178
Pool: None
Sewer: Sewers
Lot Depth: 152.89 Feet
Lot Frontage: 94.63 Feet
Lot Irregularities: 9.33 Ft X 20.42 Ft X
Acres: < .50
Zoning: Rv1
Waterfront: None
Rooms
Room details for 11 Alsop Avenue South, Pelham
| Type | Dimensions | Description |
|---|---|---|
| Foyer Main | 2.30 x 2.80 | |
| Living Main | 3.50 x 4.80 | |
| Kitchen Main | 3.00 x 3.10 | |
| Dining Main | 2.90 x 3.10 | |
| Laundry Main | 1.70 x 3.00 | |
| Br Main | 4.60 x 5.20 | W/I Closet |
| Bathroom Main | 1.70 x 2.70 | 4 Pc Ensuite |
| 2nd Br Main | 2.70 x 3.70 | |
| 3rd Br Main | 2.70 x 3.40 | |
| Bathroom Main | 1.40 x 2.80 | 4 Pc Bath |
| Family Bsmt | 5.60 x 6.40 | Gas Fireplace |
| 4th Br Bsmt | 2.90 x 2.90 |
| XXXXXXXX | XXX XX, XXXX |
XXXX XXX XXXX |
$XXX,XXX |
| XXX XX, XXXX |
XXXXXX XXX XXXX |
$XXX,XXX |
| XXXXXXXX XXXX | XXX XX, XXXX | $650,000 XXX XXXX |
| XXXXXXXX XXXXXX | XXX XX, XXXX | $699,000 XXX XXXX |

Wellington Heights Public School
Elementary: PublicSt Ann Catholic Elementary School
Elementary: CatholicPelham Centre Public School
Elementary: PublicA K Wigg Public School
Elementary: PublicGlynn A Green Public School
Elementary: PublicSt Alexander Catholic Elementary School
Elementary: CatholicÉcole secondaire Confédération
Secondary: PublicEastdale Secondary School
Secondary: PublicÉSC Jean-Vanier
Secondary: CatholicCentennial Secondary School
Secondary: PublicE L Crossley Secondary School
Secondary: PublicNotre Dame College School
Secondary: Catholic- 2 bath
- 3 bed
- 1100 sqft
743 Welland Road, Pelham, Ontario • L0S 1C0 • 664 - Fenwick



