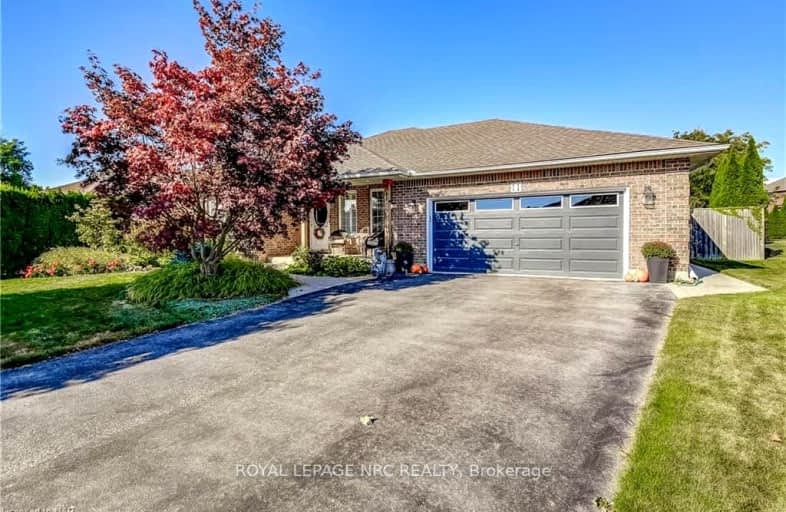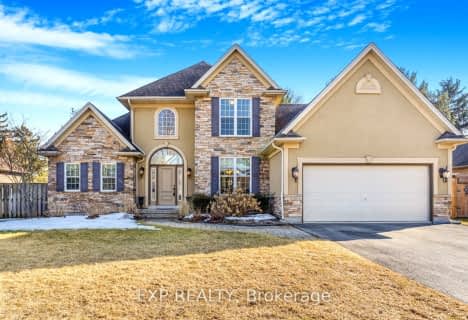Car-Dependent
- Almost all errands require a car.
22
/100
Somewhat Bikeable
- Most errands require a car.
38
/100

Wellington Heights Public School
Elementary: Public
0.33 km
St Ann Catholic Elementary School
Elementary: Catholic
1.20 km
Pelham Centre Public School
Elementary: Public
2.02 km
A K Wigg Public School
Elementary: Public
5.01 km
Glynn A Green Public School
Elementary: Public
5.79 km
St Alexander Catholic Elementary School
Elementary: Catholic
6.20 km
École secondaire Confédération
Secondary: Public
11.57 km
Eastdale Secondary School
Secondary: Public
11.60 km
ÉSC Jean-Vanier
Secondary: Catholic
10.11 km
Centennial Secondary School
Secondary: Public
7.70 km
E L Crossley Secondary School
Secondary: Public
3.25 km
Notre Dame College School
Secondary: Catholic
9.40 km
-
Fonthill Dog Park
Pelham ON 2.49km -
Marlene Stewart Streit Park
Fonthill ON 5.83km -
Chippawa Park
1st Ave (Laughlin Ave), Welland ON 8.72km
-
CIBC
1501 Regional Rd 24, Fenwick ON L0S 1C0 3.01km -
Meridian Credit Union ATM
1401 Pelham St, Fonthill ON L0S 1E0 5.82km -
RBC Royal Bank
35 Hwy 20 E, Fonthill ON L0S 1E0 6.23km




