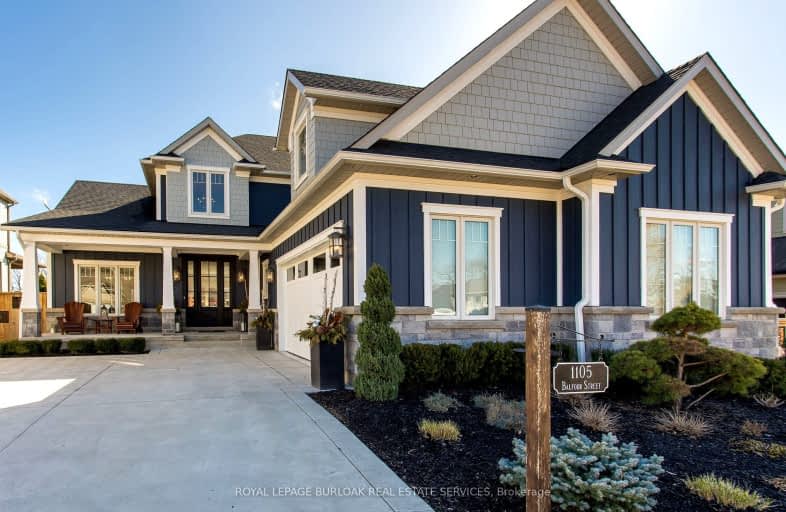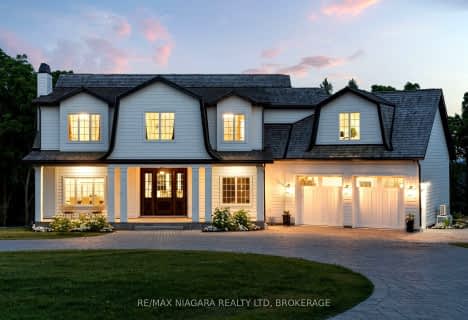Car-Dependent
- Most errands require a car.
25
/100
Somewhat Bikeable
- Most errands require a car.
44
/100

Wellington Heights Public School
Elementary: Public
0.60 km
St Ann Catholic Elementary School
Elementary: Catholic
1.24 km
Pelham Centre Public School
Elementary: Public
1.72 km
A K Wigg Public School
Elementary: Public
4.81 km
Glynn A Green Public School
Elementary: Public
5.59 km
St Alexander Catholic Elementary School
Elementary: Catholic
6.08 km
École secondaire Confédération
Secondary: Public
10.99 km
Eastdale Secondary School
Secondary: Public
11.02 km
ÉSC Jean-Vanier
Secondary: Catholic
9.64 km
Centennial Secondary School
Secondary: Public
7.14 km
E L Crossley Secondary School
Secondary: Public
3.25 km
Notre Dame College School
Secondary: Catholic
8.85 km
-
Centennial Park
Church St, Pelham ON 0.97km -
Peace Park
Fonthill ON L0S 1E0 5.8km -
Chippawa Park
1st Ave (Laughlin Ave), Welland ON 8.12km
-
RBC Royal Bank
795 Canboro Rd, Fenwick ON L0S 1C0 0.85km -
RBC, Fonthill
35 Hwy 20 E, Fonthill ON L0S 1E0 6.12km -
BMO Bank of Montreal
200 Fitch St, Welland ON L3C 4V9 7.65km




