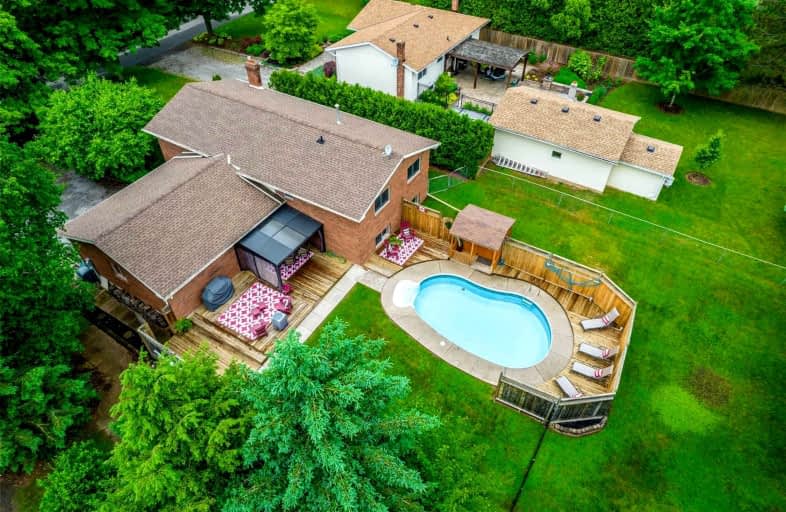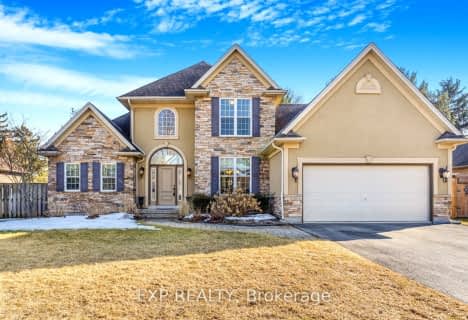
Video Tour

Wellington Heights Public School
Elementary: Public
0.44 km
St Ann Catholic Elementary School
Elementary: Catholic
1.12 km
Pelham Centre Public School
Elementary: Public
1.83 km
A K Wigg Public School
Elementary: Public
4.92 km
Glynn A Green Public School
Elementary: Public
5.70 km
St Alexander Catholic Elementary School
Elementary: Catholic
6.18 km
École secondaire Confédération
Secondary: Public
11.15 km
Eastdale Secondary School
Secondary: Public
11.18 km
ÉSC Jean-Vanier
Secondary: Catholic
9.79 km
Centennial Secondary School
Secondary: Public
7.30 km
E L Crossley Secondary School
Secondary: Public
3.32 km
Notre Dame College School
Secondary: Catholic
9.01 km




