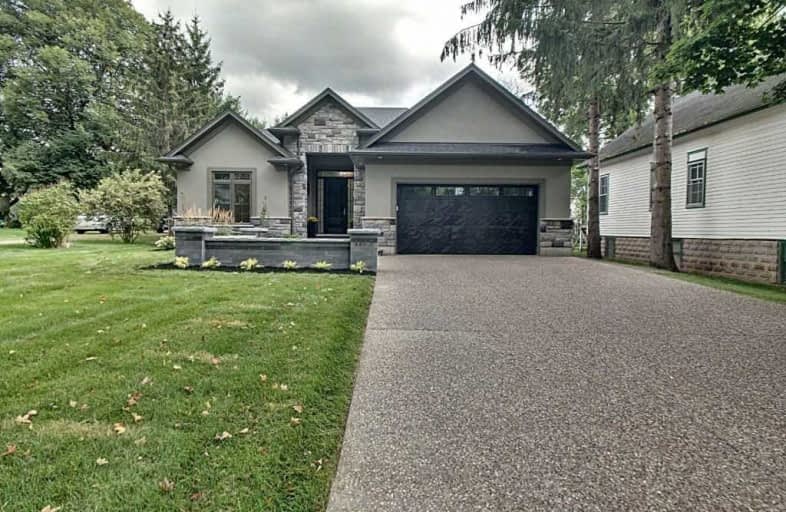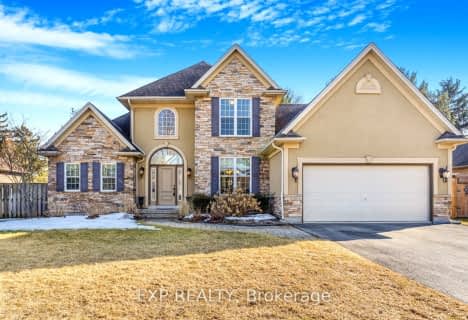
Wellington Heights Public School
Elementary: Public
0.42 km
St Ann Catholic Elementary School
Elementary: Catholic
0.48 km
Pelham Centre Public School
Elementary: Public
2.51 km
A K Wigg Public School
Elementary: Public
5.59 km
Glynn A Green Public School
Elementary: Public
6.37 km
St Alexander Catholic Elementary School
Elementary: Catholic
6.82 km
École secondaire Confédération
Secondary: Public
11.80 km
Eastdale Secondary School
Secondary: Public
11.83 km
ÉSC Jean-Vanier
Secondary: Catholic
10.47 km
Centennial Secondary School
Secondary: Public
7.97 km
E L Crossley Secondary School
Secondary: Public
3.91 km
Notre Dame College School
Secondary: Catholic
9.67 km




