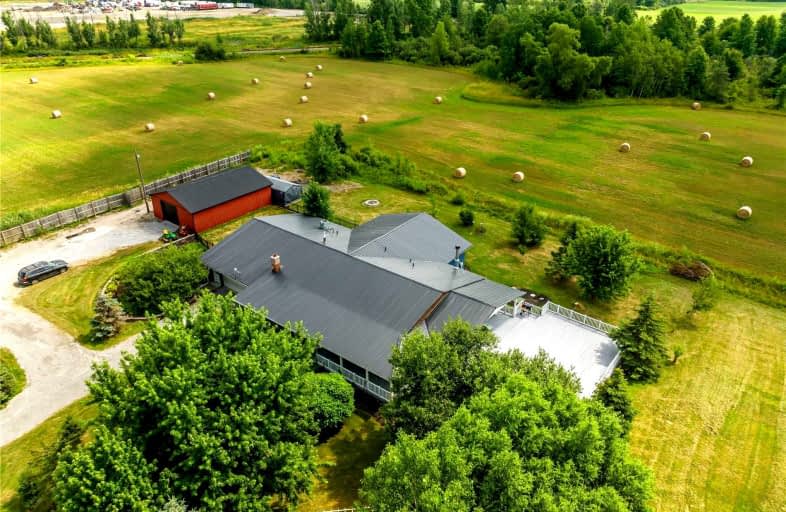
Wellington Heights Public School
Elementary: Public
2.49 km
St Ann Catholic Elementary School
Elementary: Catholic
1.81 km
Pelham Centre Public School
Elementary: Public
4.63 km
Winger Public School
Elementary: Public
10.13 km
A K Wigg Public School
Elementary: Public
7.65 km
Glynn A Green Public School
Elementary: Public
8.43 km
Eastdale Secondary School
Secondary: Public
13.91 km
ÉSC Jean-Vanier
Secondary: Catholic
12.62 km
Beamsville District Secondary School
Secondary: Public
17.05 km
Centennial Secondary School
Secondary: Public
10.08 km
E L Crossley Secondary School
Secondary: Public
5.84 km
Notre Dame College School
Secondary: Catholic
11.79 km




