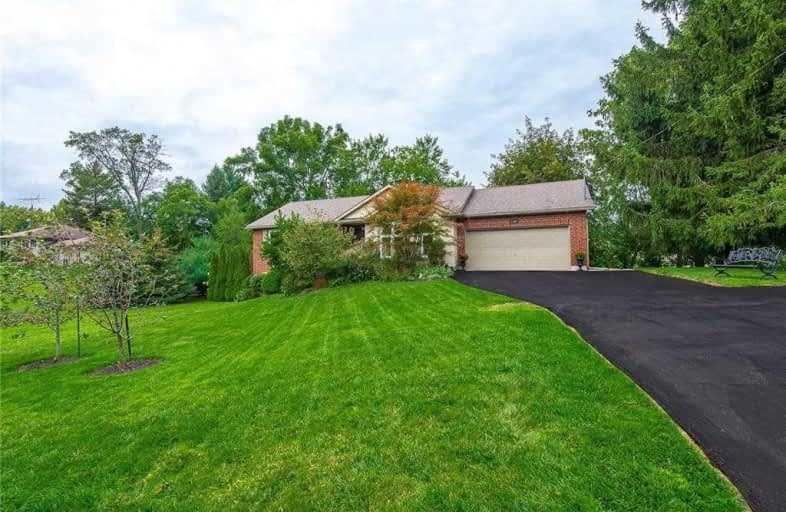
Wellington Heights Public School
Elementary: Public
0.83 km
St Ann Catholic Elementary School
Elementary: Catholic
1.74 km
Pelham Centre Public School
Elementary: Public
1.52 km
A K Wigg Public School
Elementary: Public
4.44 km
Glynn A Green Public School
Elementary: Public
5.22 km
St Alexander Catholic Elementary School
Elementary: Catholic
5.62 km
École secondaire Confédération
Secondary: Public
11.14 km
Eastdale Secondary School
Secondary: Public
11.19 km
ÉSC Jean-Vanier
Secondary: Catholic
9.62 km
Centennial Secondary School
Secondary: Public
7.27 km
E L Crossley Secondary School
Secondary: Public
2.68 km
Notre Dame College School
Secondary: Catholic
8.96 km





