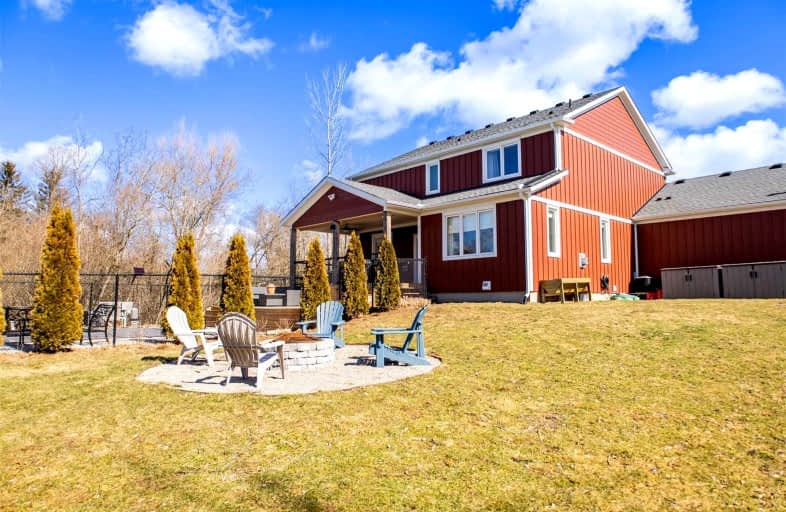Sold on Mar 14, 2022
Note: Property is not currently for sale or for rent.

-
Type: Detached
-
Style: 2-Storey
-
Size: 2000 sqft
-
Lot Size: 99.11 x 396 Feet
-
Age: 6-15 years
-
Taxes: $7,796 per year
-
Days on Site: 5 Days
-
Added: Mar 08, 2022 (5 days on market)
-
Updated:
-
Last Checked: 2 months ago
-
MLS®#: X5530684
-
Listed By: Re/max niagara realty ltd brokerage
Immaculate Is The Perfect Word To Describe This Absolutely Incredible Home In The Gorgeous Community Of Fenwick. Welcome To 1194 Maple Street. This 2016 Build Features Every Amenity You Could Possibly Want From Your Dream Home. 3+1 Bedrooms, 3.5 Bathrooms, Luxury Finish Throughout, High End Appliances, An In Ground Heated Salt Water Pool, Hardie Board Siding, An Oversized Double Garage And So Much More! The Inviting, Oversized Primary Bedroom Offers A Stunnin
Extras
Stunning Ensuite And Two Walk In Closets. This Home Sits On Almost One Acre And Backs Onto A Fruit Orchard For Private Living In One Of Niagara's Most Desirable Locations. If You're Looking For Your Dream Property In **Niagara R. E. Assoc**
Property Details
Facts for 1194 Maple Street, Pelham
Status
Days on Market: 5
Last Status: Sold
Sold Date: Mar 14, 2022
Closed Date: Jun 01, 2022
Expiry Date: Jun 08, 2022
Sold Price: $1,825,000
Unavailable Date: Mar 14, 2022
Input Date: Mar 10, 2022
Prior LSC: Listing with no contract changes
Property
Status: Sale
Property Type: Detached
Style: 2-Storey
Size (sq ft): 2000
Age: 6-15
Area: Pelham
Availability Date: 90+Days
Inside
Bedrooms: 3
Bedrooms Plus: 1
Bathrooms: 4
Kitchens: 1
Rooms: 16
Den/Family Room: Yes
Air Conditioning: Central Air
Fireplace: Yes
Washrooms: 4
Utilities
Electricity: Yes
Gas: Yes
Cable: Yes
Telephone: Yes
Building
Basement: Fin W/O
Basement 2: Full
Heat Type: Forced Air
Heat Source: Gas
Exterior: Other
Exterior: Stone
Water Supply: Municipal
Special Designation: Unknown
Retirement: N
Parking
Driveway: Private
Garage Spaces: 2
Garage Type: Attached
Covered Parking Spaces: 8
Total Parking Spaces: 10
Fees
Tax Year: 2021
Tax Legal Description: Pt Lt 16 Con 9 Pelham Pt 1 59R2711; Pelham
Taxes: $7,796
Highlights
Feature: Golf
Feature: Hospital
Feature: Library
Feature: Park
Feature: Place Of Worship
Feature: School
Land
Cross Street: Highway 20 To Maple
Municipality District: Pelham
Fronting On: West
Parcel Number: 640300101
Pool: Inground
Sewer: Septic
Lot Depth: 396 Feet
Lot Frontage: 99.11 Feet
Acres: .50-1.99
Zoning: Rv1
Waterfront: None
Rooms
Room details for 1194 Maple Street, Pelham
| Type | Dimensions | Description |
|---|---|---|
| Kitchen Main | 4.24 x 5.94 | |
| Dining Main | 3.48 x 4.52 | |
| Living Main | 4.42 x 6.20 | |
| Laundry Main | 3.05 x 1.98 | |
| Foyer Main | 2.36 x 6.58 | |
| Br 2nd | 3.56 x 6.55 | 4 Pc Ensuite |
| Br 2nd | 4.24 x 3.33 | |
| Br 2nd | 4.24 x 3.53 | |
| Rec Bsmt | 5.66 x 9.02 | 4 Pc Bath |
| Br Bsmt | 3.07 x 4.44 | |
| Utility Bsmt | 4.50 x 3.66 |
| XXXXXXXX | XXX XX, XXXX |
XXXX XXX XXXX |
$X,XXX,XXX |
| XXX XX, XXXX |
XXXXXX XXX XXXX |
$X,XXX,XXX | |
| XXXXXXXX | XXX XX, XXXX |
XXXXXXXX XXX XXXX |
|
| XXX XX, XXXX |
XXXXXX XXX XXXX |
$X,XXX,XXX | |
| XXXXXXXX | XXX XX, XXXX |
XXXXXXX XXX XXXX |
|
| XXX XX, XXXX |
XXXXXX XXX XXXX |
$X,XXX,XXX |
| XXXXXXXX XXXX | XXX XX, XXXX | $1,825,000 XXX XXXX |
| XXXXXXXX XXXXXX | XXX XX, XXXX | $1,799,000 XXX XXXX |
| XXXXXXXX XXXXXXXX | XXX XX, XXXX | XXX XXXX |
| XXXXXXXX XXXXXX | XXX XX, XXXX | $1,119,000 XXX XXXX |
| XXXXXXXX XXXXXXX | XXX XX, XXXX | XXX XXXX |
| XXXXXXXX XXXXXX | XXX XX, XXXX | $1,125,000 XXX XXXX |

Wellington Heights Public School
Elementary: PublicSt Ann Catholic Elementary School
Elementary: CatholicPelham Centre Public School
Elementary: PublicA K Wigg Public School
Elementary: PublicGlynn A Green Public School
Elementary: PublicSt Alexander Catholic Elementary School
Elementary: CatholicÉcole secondaire Confédération
Secondary: PublicEastdale Secondary School
Secondary: PublicÉSC Jean-Vanier
Secondary: CatholicCentennial Secondary School
Secondary: PublicE L Crossley Secondary School
Secondary: PublicNotre Dame College School
Secondary: Catholic- 3 bath
- 3 bed
- 2000 sqft
1125 Balfour Street, Pelham, Ontario • L0S 1C0 • 664 - Fenwick
- — bath
- — bed
- — sqft
1107 Balfour Street, Pelham, Ontario • L0S 1C0 • 664 - Fenwick




