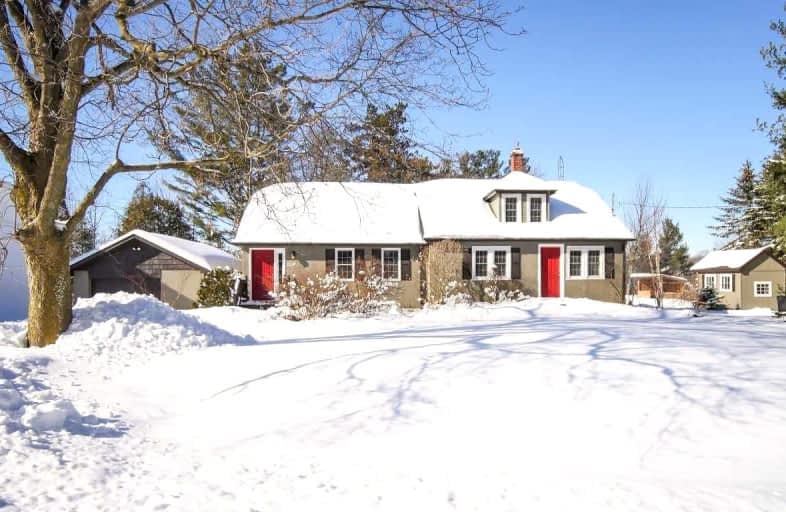
Video Tour

Wellington Heights Public School
Elementary: Public
0.48 km
St Ann Catholic Elementary School
Elementary: Catholic
0.86 km
Pelham Centre Public School
Elementary: Public
2.55 km
A K Wigg Public School
Elementary: Public
5.54 km
Glynn A Green Public School
Elementary: Public
6.32 km
St Alexander Catholic Elementary School
Elementary: Catholic
6.72 km
École secondaire Confédération
Secondary: Public
12.04 km
Eastdale Secondary School
Secondary: Public
12.07 km
ÉSC Jean-Vanier
Secondary: Catholic
10.62 km
Centennial Secondary School
Secondary: Public
8.18 km
E L Crossley Secondary School
Secondary: Public
3.76 km
Notre Dame College School
Secondary: Catholic
9.88 km





