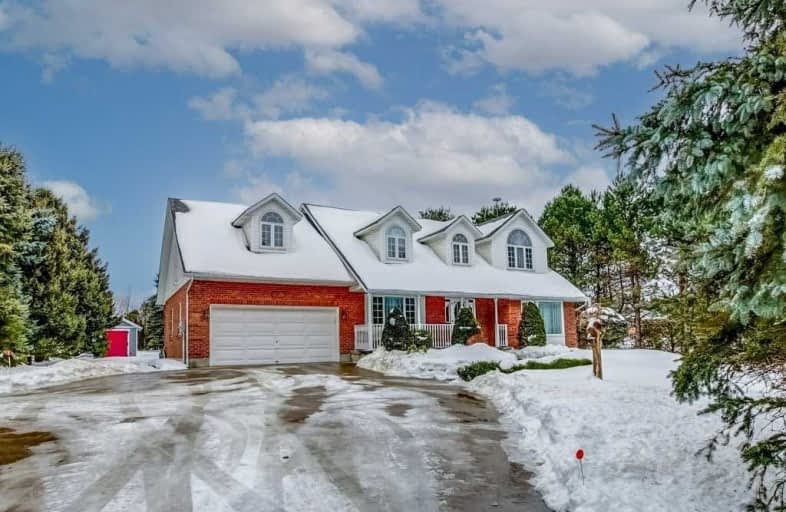
Wellington Heights Public School
Elementary: Public
0.45 km
St Ann Catholic Elementary School
Elementary: Catholic
1.00 km
Pelham Centre Public School
Elementary: Public
2.43 km
A K Wigg Public School
Elementary: Public
5.40 km
Glynn A Green Public School
Elementary: Public
6.18 km
St Alexander Catholic Elementary School
Elementary: Catholic
6.57 km
École secondaire Confédération
Secondary: Public
11.96 km
Eastdale Secondary School
Secondary: Public
11.99 km
ÉSC Jean-Vanier
Secondary: Catholic
10.52 km
Centennial Secondary School
Secondary: Public
8.10 km
E L Crossley Secondary School
Secondary: Public
3.61 km
Notre Dame College School
Secondary: Catholic
9.80 km




