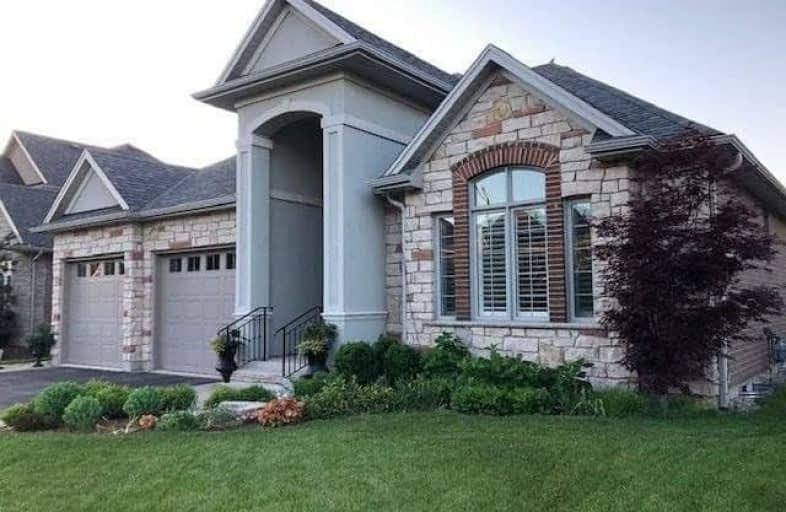
ÉIC Jean-Vanier
Elementary: Catholic
7.23 km
Wellington Heights Public School
Elementary: Public
1.46 km
St Ann Catholic Elementary School
Elementary: Catholic
0.80 km
Pelham Centre Public School
Elementary: Public
3.12 km
A K Wigg Public School
Elementary: Public
6.20 km
Glynn A Green Public School
Elementary: Public
6.98 km
École secondaire Confédération
Secondary: Public
11.76 km
Eastdale Secondary School
Secondary: Public
11.76 km
ÉSC Jean-Vanier
Secondary: Catholic
10.64 km
Centennial Secondary School
Secondary: Public
8.00 km
E L Crossley Secondary School
Secondary: Public
4.73 km
Notre Dame College School
Secondary: Catholic
9.70 km





