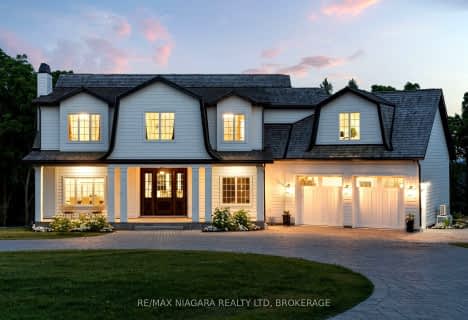
Pelham Centre Public School
Elementary: Public
1.57 km
École élémentaire Nouvel Horizon
Elementary: Public
3.17 km
A K Wigg Public School
Elementary: Public
1.53 km
Alexander Kuska KSG Catholic Elementary School
Elementary: Catholic
3.73 km
Glynn A Green Public School
Elementary: Public
2.31 km
St Alexander Catholic Elementary School
Elementary: Catholic
2.82 km
École secondaire Confédération
Secondary: Public
8.69 km
Eastdale Secondary School
Secondary: Public
8.77 km
ÉSC Jean-Vanier
Secondary: Catholic
6.88 km
Centennial Secondary School
Secondary: Public
4.89 km
E L Crossley Secondary School
Secondary: Public
0.98 km
Notre Dame College School
Secondary: Catholic
6.47 km






