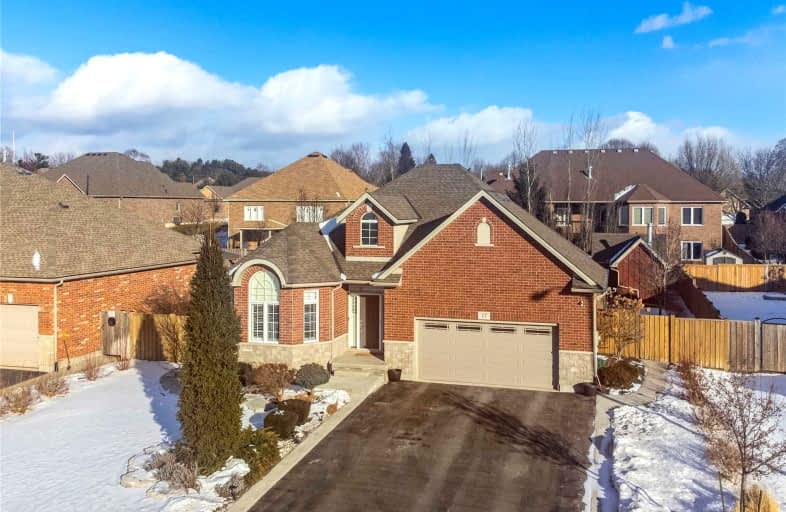
Wellington Heights Public School
Elementary: PublicSt Ann Catholic Elementary School
Elementary: CatholicPelham Centre Public School
Elementary: PublicA K Wigg Public School
Elementary: PublicGlynn A Green Public School
Elementary: PublicSt Alexander Catholic Elementary School
Elementary: CatholicÉcole secondaire Confédération
Secondary: PublicEastdale Secondary School
Secondary: PublicÉSC Jean-Vanier
Secondary: CatholicCentennial Secondary School
Secondary: PublicE L Crossley Secondary School
Secondary: PublicNotre Dame College School
Secondary: Catholic- 2 bath
- 3 bed
- 2000 sqft
43 Cherry Ridge Boulevard, Pelham, Ontario • L0S 1C0 • 664 - Fenwick






