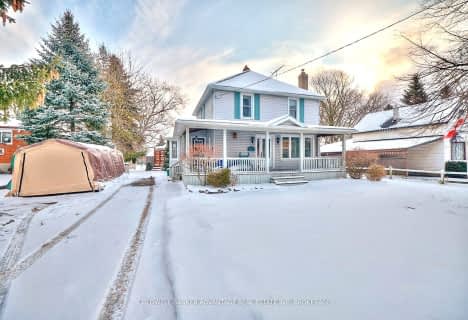
École élémentaire Nouvel Horizon
Elementary: Public
4.04 km
Quaker Road Public School
Elementary: Public
4.41 km
A K Wigg Public School
Elementary: Public
2.27 km
Alexander Kuska KSG Catholic Elementary School
Elementary: Catholic
4.36 km
Glynn A Green Public School
Elementary: Public
1.96 km
St Alexander Catholic Elementary School
Elementary: Catholic
1.26 km
École secondaire Confédération
Secondary: Public
9.04 km
DSBN Academy
Secondary: Public
9.29 km
ÉSC Jean-Vanier
Secondary: Catholic
6.68 km
Centennial Secondary School
Secondary: Public
6.02 km
E L Crossley Secondary School
Secondary: Public
3.16 km
Notre Dame College School
Secondary: Catholic
7.05 km






