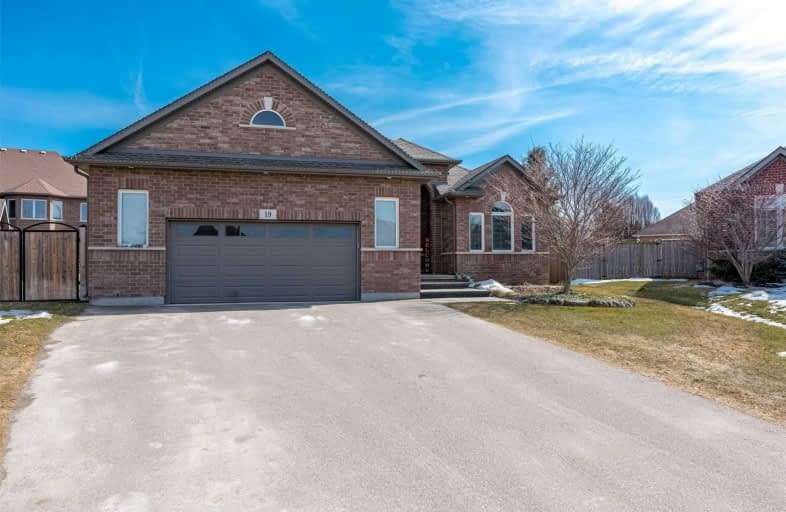
Wellington Heights Public School
Elementary: Public
0.44 km
St Ann Catholic Elementary School
Elementary: Catholic
1.33 km
Pelham Centre Public School
Elementary: Public
1.90 km
A K Wigg Public School
Elementary: Public
4.87 km
Glynn A Green Public School
Elementary: Public
5.65 km
St Alexander Catholic Elementary School
Elementary: Catholic
6.06 km
École secondaire Confédération
Secondary: Public
11.47 km
Eastdale Secondary School
Secondary: Public
11.51 km
ÉSC Jean-Vanier
Secondary: Catholic
10.00 km
Centennial Secondary School
Secondary: Public
7.60 km
E L Crossley Secondary School
Secondary: Public
3.11 km
Notre Dame College School
Secondary: Catholic
9.30 km




