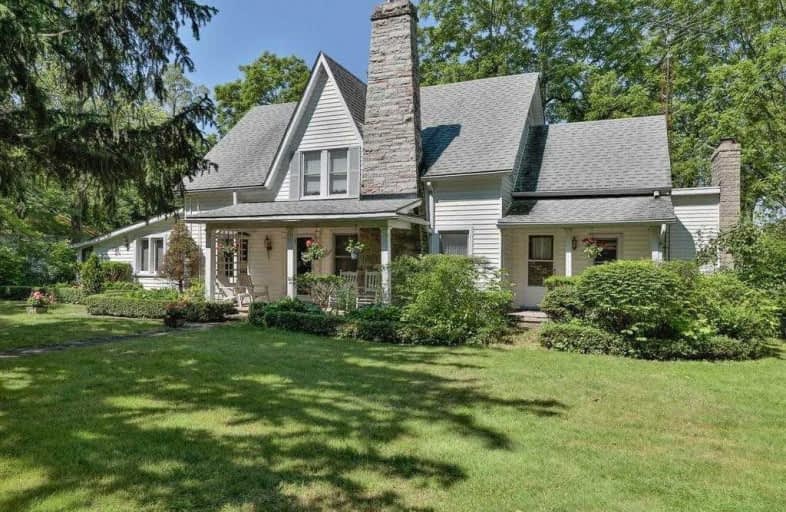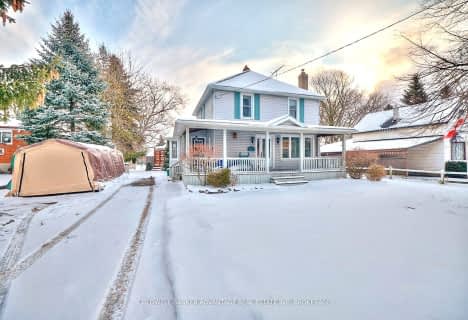
Wellington Heights Public School
Elementary: Public
5.33 km
Pelham Centre Public School
Elementary: Public
4.06 km
École élémentaire Nouvel Horizon
Elementary: Public
5.39 km
A K Wigg Public School
Elementary: Public
3.11 km
Glynn A Green Public School
Elementary: Public
3.37 km
St Alexander Catholic Elementary School
Elementary: Catholic
3.04 km
DSBN Academy
Secondary: Public
9.47 km
ÉSC Jean-Vanier
Secondary: Catholic
8.59 km
Centennial Secondary School
Secondary: Public
7.39 km
E L Crossley Secondary School
Secondary: Public
2.40 km
Denis Morris Catholic High School
Secondary: Catholic
10.44 km
Notre Dame College School
Secondary: Catholic
8.70 km




