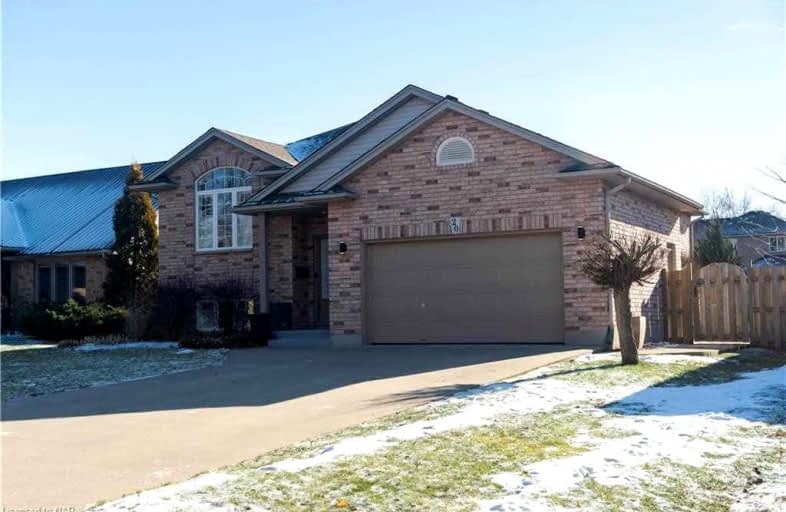
Wellington Heights Public School
Elementary: Public
0.26 km
St Ann Catholic Elementary School
Elementary: Catholic
1.08 km
Pelham Centre Public School
Elementary: Public
2.15 km
A K Wigg Public School
Elementary: Public
5.15 km
Glynn A Green Public School
Elementary: Public
5.92 km
St Alexander Catholic Elementary School
Elementary: Catholic
6.34 km
École secondaire Confédération
Secondary: Public
11.67 km
Eastdale Secondary School
Secondary: Public
11.70 km
ÉSC Jean-Vanier
Secondary: Catholic
10.23 km
Centennial Secondary School
Secondary: Public
7.80 km
E L Crossley Secondary School
Secondary: Public
3.39 km
Notre Dame College School
Secondary: Catholic
9.51 km





